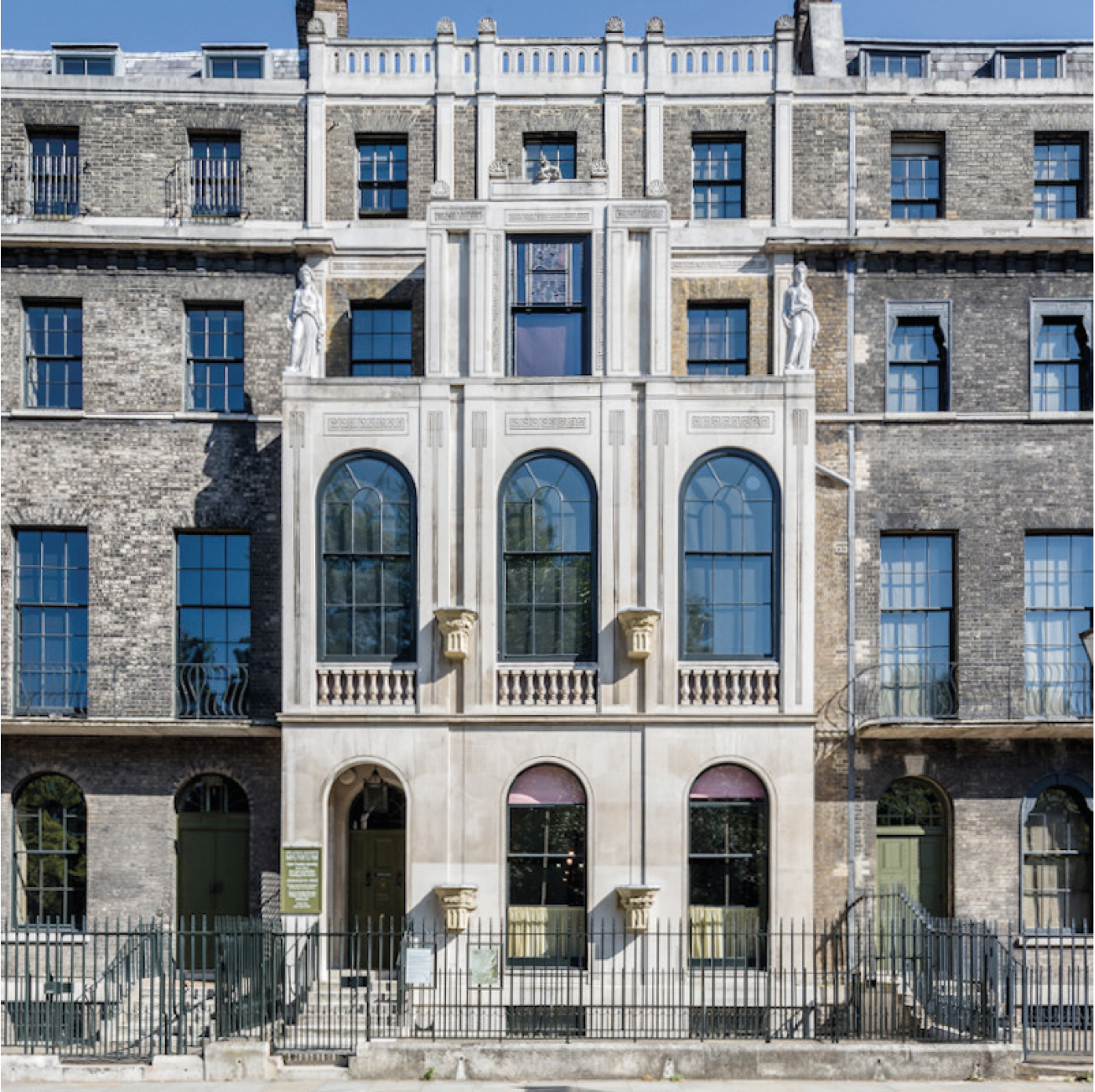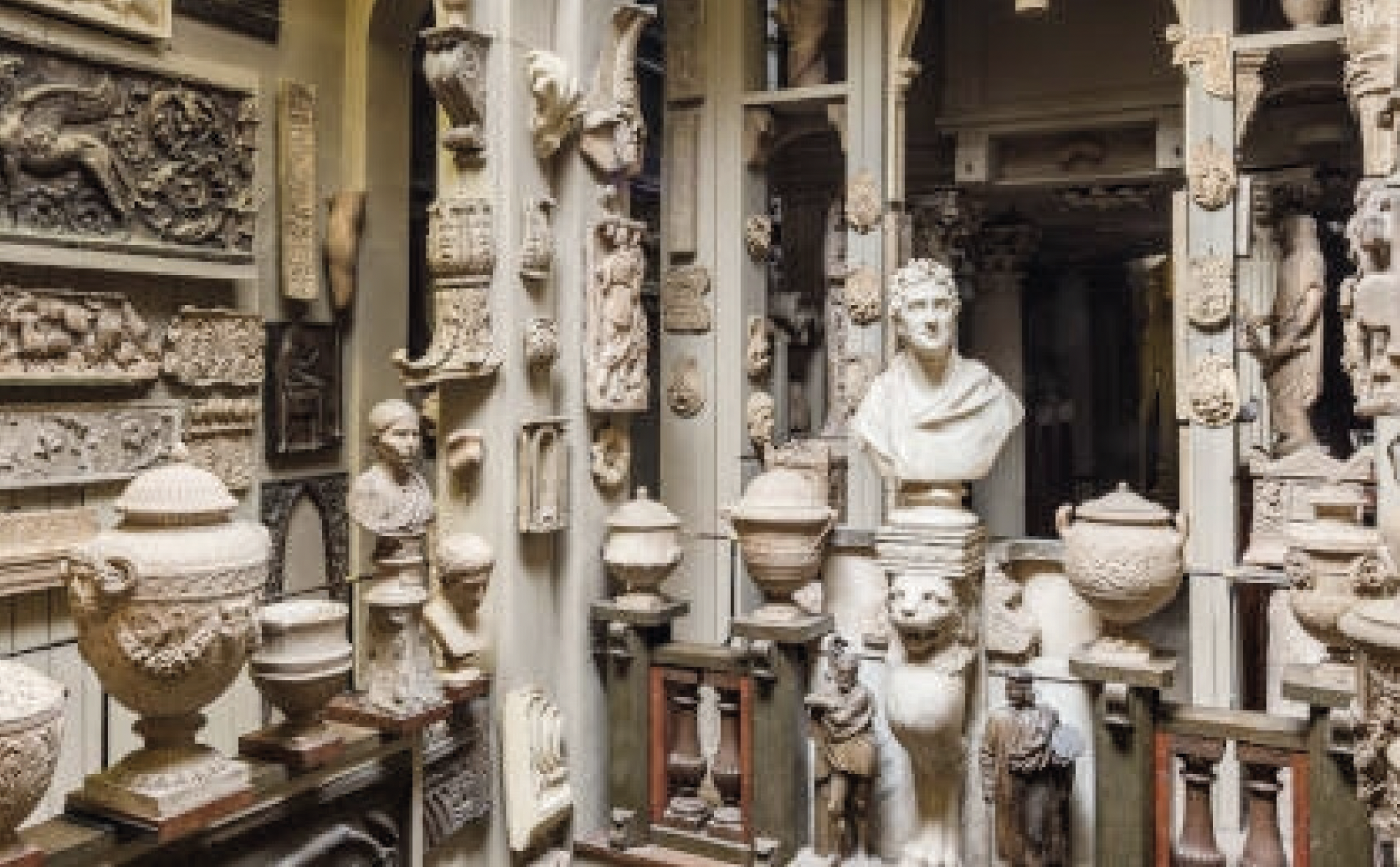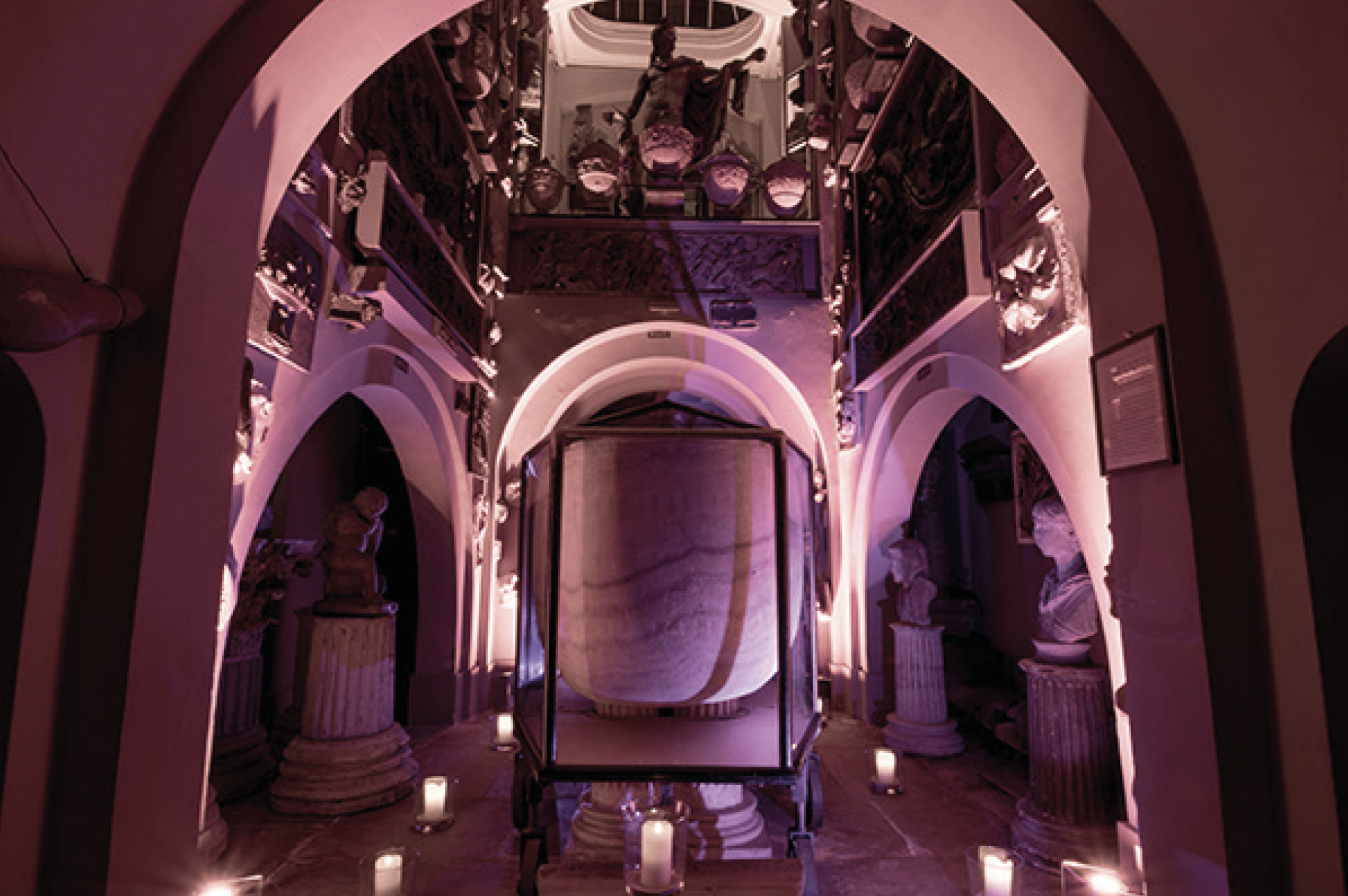Casal Balaguer, Palma, Mallorca & Sir John Soane's Museum, London
How Buildings Are Used
AUGUST 2021
Hey there, this is the default text for a new paragraph. Feel free to edit this paragraph by clicking on the yellow edit icon. After you are done just click on the yellow checkmark button on the top right. Have Fun!
With reference to literature, identify how and why our understanding of buildings is crucial to the development of good design. Using two buildings discuss how they have been restored, renovated, preserved or remodelled. Demonstrate analysis with particular reference to history, form and structure, context and environment, strategy and tactics.
Hey there, this is the default text for a new paragraph. Feel free to edit this paragraph by clicking on the yellow edit icon. After you are done just click on the yellow checkmark button on the top right. Have Fun!
Hey there, this is the default text for a new paragraph. Feel free to edit this paragraph by clicking on the yellow edit icon. After you are done just click on the yellow checkmark button on the top right. Have Fun!
This essay will examine how two ‘traditional’ buildings both began as unique places of residence and have spanned centuries; Sir John Soane’s Museum, London and Casal Balaguer, Palma, Mallorca. Both have undergone multiple restoration, remodelling and renovation phases in response to different social climates since their origination, to be reactivated and adapted for public use. Updated circulation routes and functions have been created, whilst maintaining sensitivity to the original spirit, form and purpose of each building, from intended to present day function. The essay will analyse how both spaces have been fully opened for the public to interact with and how this facilitates connection to the building’s essence. The essay will compare and contrast both approaches to this.
Sir John Soane's Museum
HISTORY AND FUNCTION
Hey there, this is the default text for a new paragraph. Feel free to edit this paragraph by clicking on the yellow edit icon. After you are done just click on the yellow checkmark button on the top right. Have Fun!
At Lincoln’s Inn Fields, Holborn, London, the Soane Museum is the former home and office of English neo-classical architect, Sir John Soane. It is a complex relationship between three connected houses (No 12, 13 and 14) which Soane built at different stages of his lifetime. Described by the Oxford Dictionary of Architecture (Stevens Curl, J and Wilson, S) as “one of the most complex, intricate and ingenious series of interiors ever conceived,” the space has been an ever evolving work in progress, consistently in a state of flux until this day.
The museum’s original purpose was to display Soane’s vast collection of artworks and artefacts during his lifetime. It was a place of contemplation and discussion, showcasing sculptures and antiquities, 30,000 architectural drawings including his work for the Bank of England, for Royal Academy lectures and drawings by the likes of Wren and Adam. With a total of 45,000 objects the museum is densely populated with paintings by Canaletto, Hogarth, JMW Turner, Giovanni Battista Piranesi and one of the jewels of the museum is the Sarcophagus of Seti.
This original purpose still holds today, as Legislation was passed in 1833, requiring trustees to preserve the house and collection, exactly as things stood at his death.
With reference to literature, identify how and why our understanding of buildings is crucial to the development of good design. Using two buildings discuss how they have been restored, renovated, preserved or remodelled. Demonstrate analysis with particular reference to history, form and structure, context and environment, strategy and tactics.
This essay will examine how two 'traditional' buildings both began as unique places of residence and have spanned centuries; Sir John Soane's Museum, London and Casal Balaguer, Palma, Mallorca. Both have undergone multiple restoration, remodelling and renovation phases in response to different social climates since their origination, to be reactivated and adapted for public use. Updated circulation routes and functions have been created, whilst maintaining sensitivity to the original spirit, form and purpose of each building, from intended to present day function. The essay will analyse how both spaces have been fully opened for the public to interact with and how this facilitates connection to the building's essence. The essay will compare and contrast both approaches to this.
Sir John Soane's Museum,
London
HISTORY AND FUNCTION
At Lincoln's Inn Fields, Holborn, London, the Soane Museum is the former home and office of English neo-classical architect, Sir John Soane. It is a complex relationship between three connected houses (No 12, 13 and 14) which Soane built at different stages of his lifetime. Described by the Oxford Dictionary of Architecture (Stevens Curl, J and Wilson, S) as "one of the most complex intricate and ingenious series of interiors ever conceived", the space has been an ever evolving work in progress, consistently in a state of flux until this day.
The museum's original purpose was to display Soane's vast collection of artworks and artefacts during his lifetime. It was a place of contemplation and discussion, showcasing sculptures and antiquities, 30,000 architectural drawings including his work for the Bank of England, for Royal Academy lectures and drawings by the likes of Wren and Adam. With a total of 45,000 objects the museum is densely populated with paintings by Canaletto, Hogarth, JMW Turner, Giovanni Battista Piranesi and one of the jewels of the museum is the sarcophagus of Seti.
This original purpose still holds today, as Legislation was passed in 1833, requiring trustees to preserve the house and collection exactly as things stood at his death.
Fig 1 The Soane Museum – No 12, 13 and 14 Lincoln's Inn Fields, London. Soane first built No 12 in 1792, over two centuries ago, and lived there for 20 years.
Fig 2 Beneath the Dome. Looking east towards the bust of Soane. Artworks and artefacts were collected from across the globe.
Fig 3 Sarcophagus of Seti. Displayed in the Sepulchural Chamber. The Sarchophagus arrived in 1825
Casal Balaguer, Palma Mallorca
HISTORY AND FUNCTION
Casal Balaguer sits in the historical centre of Palma, capital of Mallorca. Originating in C14th, it functioned as a large aristocratic house, was renovated C16th and enlarged C18th as a stately house for the first Marquis Reguera. Restoration was carried out to create a baroque style courtyard with columns and arched doorways. A staircase to the main floor was also built. Today the courtyard is the only courtyard open to the public which has preserved its original furniture and is a notable characteristic.
In 1951 the house was donated to the city with the condition that the building would host the Circle of Fine Arts of Mallorca. The house had extensive damage and needed restoration and renovation to enable it to function in a new context – a cultural centre and museum, in which people can experience the restored part of the traditional stately home, understanding the evolution of the decoration of the stately home in Palma according to architectonic styles and tastes of each era via depictions and displays in a new museum exhibition area. The building houses impressionist paintings by Antoni Gelabert.
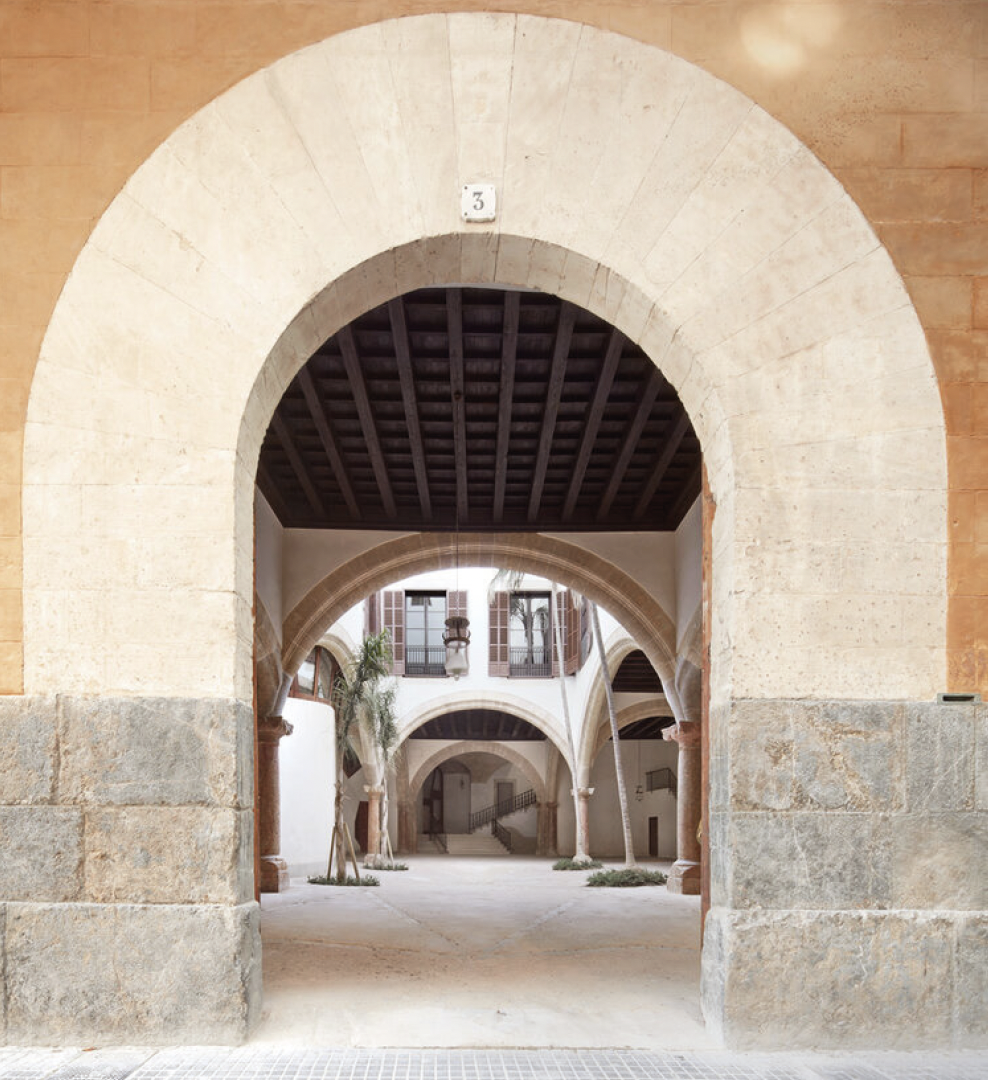
Fig 4. Casal Balaguer, Palma, Mallorca; South Side. C16th – family of Sanpada. C18th – Marquis Reguera. 1951 – Josep Balaguer, owner and musician donated to the city on his death. Mallorca is the largest island in the Spanish Balearic archipelago.
Fig 5. Casal Balaguer
Section showing light studies, Flores & Prats Arquitectes, Barcelona
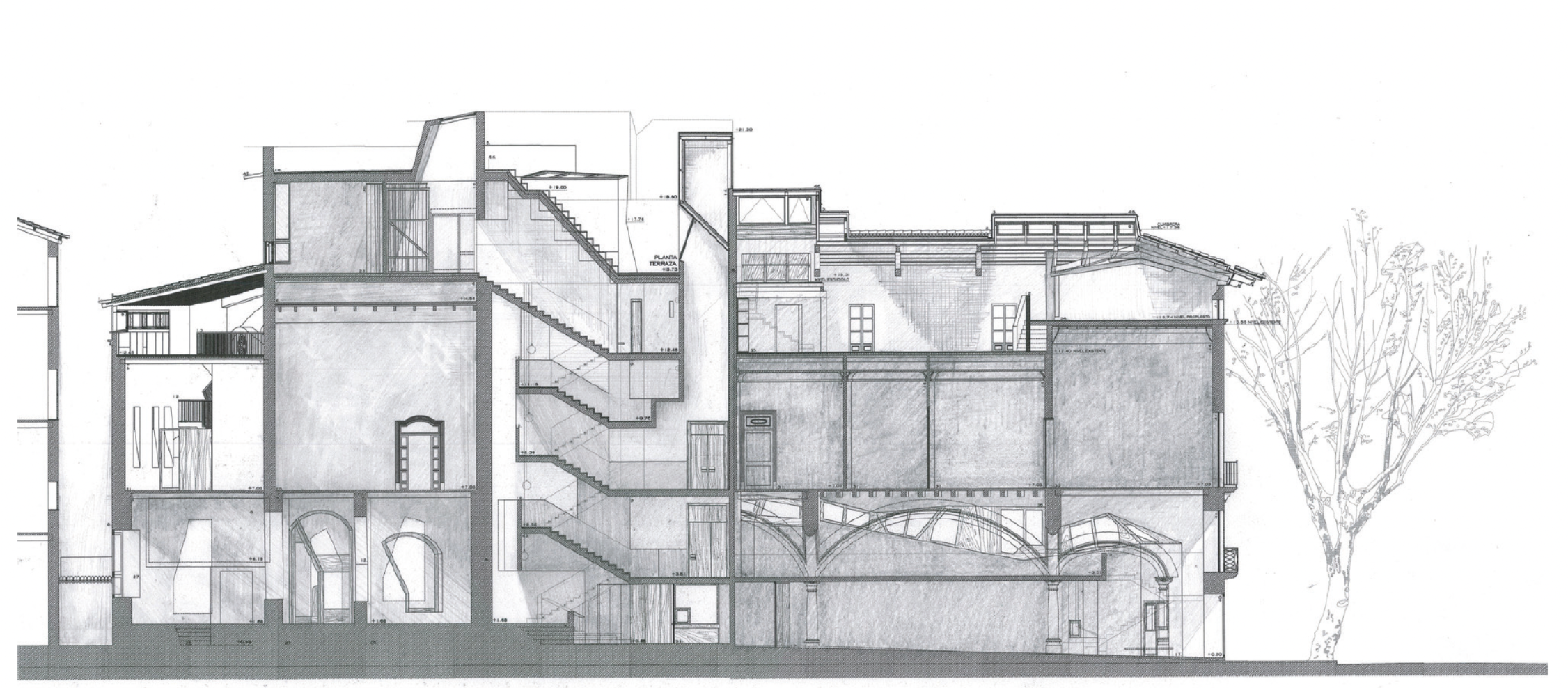
Sir John Soane's Museum,
London
CONTEXT AND ENVIRONMENT
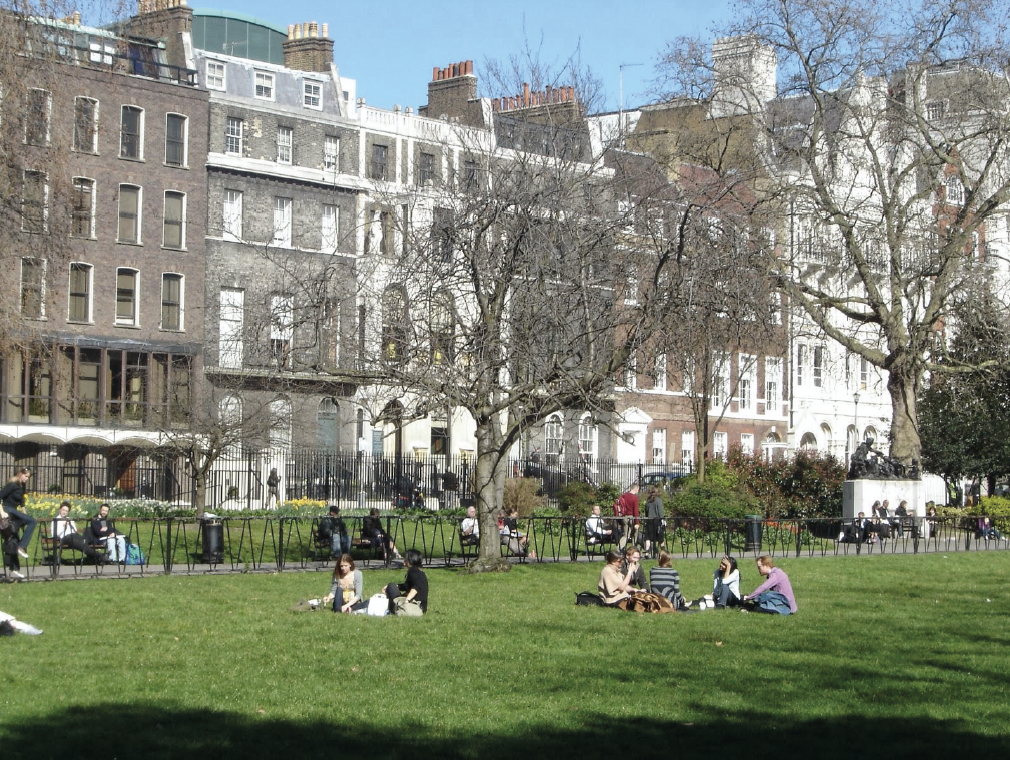
Fig. 7 Lincoln's Inn Fields. In front of the Soane Museum. Inigo Jones drew the original plan of Lincoln's Inn Fields
Overlooking Lincoln’s Inn Fields, the largest public square in London, the front facade of Soane’s three buildings face south. Cricket would have been played in the square in C18th. The district of Holborn has historic links to the legal profession and along the south side of the square is the London School of Economics and Political Science and the Royal College of Surgeons.
The masonry structure is white brick with Portland Stone dressing, typical of the area. Britain experiences a temperate climate with cool, wet winters and warm, wet summers. Before recent ongoing restoration to the fabric of the building took place, damage from dry rot in the party wall between the Picture Room and No. 15 had occurred and were carefully treated.
“At the core of the project was the restoration of the lost interiors.....in the only surviving house museum from Regency times, the work of a great genius, as they were when Soane died, as his Act of Parliament required.” (Dorey, Helen, Opening up the Soane Series, Website/video)
It is evident that the overarching strategy of the 7 year Opening Up The Soane project was to restore and preserve, as Soane had left it, via intervention, by which new and old would become intertwined whilst taking on the appearance of the old, any new planes being made to emulate and seamlessly blend with the old.
For restoration, the original state was defined using archived drawings of early iterations of the building by JM Gandy and archived notes. Care was taken to retain all original decorative finishes, “giving the reinstated interiors an authenticity and patina of age”. (Dorey, Helen, Opening up the Soane Series, Website/video)
Where ‘damage’ had been caused by James Wild‘s structural alterations to the Shakespeare Recess, cantilevered steel beams were delicately inserted upon which new brick work would sit to give back 2 feet of brickwork to the Recess without overlapping one of the rear skylights. Lyall Thow of Julian Harrap refers to it as “vandalism” on Wild’s part! (Thow, Lyall, Opening up the Soane Series, Website/video)
Materials which Soane would have used were implemented, decorative effects honestly recreated, such as for the lime plaster modelling, woodgraining (Hale and Humphreys sampled the original Oratory door), repair and conservation of textures, patterns and colour in fabric, walls and wallpaper (assisted by Adelphi Paper Hangings, New York), recreation of stained glass using original pigments and techniques and carpet reproduction.
As well as restoring key lost areas, renovation took place to update lighting (Charles Marsden Smedley), electricity, technology and security systems.
A remodelling phase took place to aid circulation from No. 13 into a new exhibition space in No. 12. An element of insertion was utilised, to create this space in No. 12, allowing temporary themes to 'borrow' the space, touching the old yet knowing its place within it. The interior architecture was adjusted with a link passage and custom design, high quality, high security, FSC certified wood display cases with a nineteenth century look by Caruso St John Architects, made by Goppion Technology, concealing technological components and replicating the interior style. Simple wayfinding was employed to define routes.
Vertical movement was added via a new lift, connecting spaces and making the entire building accessible for all.
Fig 7. First Floor Plan. Caruso St John Architects
Notable rooms on the south facade of the museum overlooking Lincoln's Inn Fields are the Drawing Rooms (No 13) which formerly had open verandahs, now enclosed, the Shop (formerly No 12 Dining Room) and the new exhibition space (No 12), with new purpose designed showcases by Caruso St John
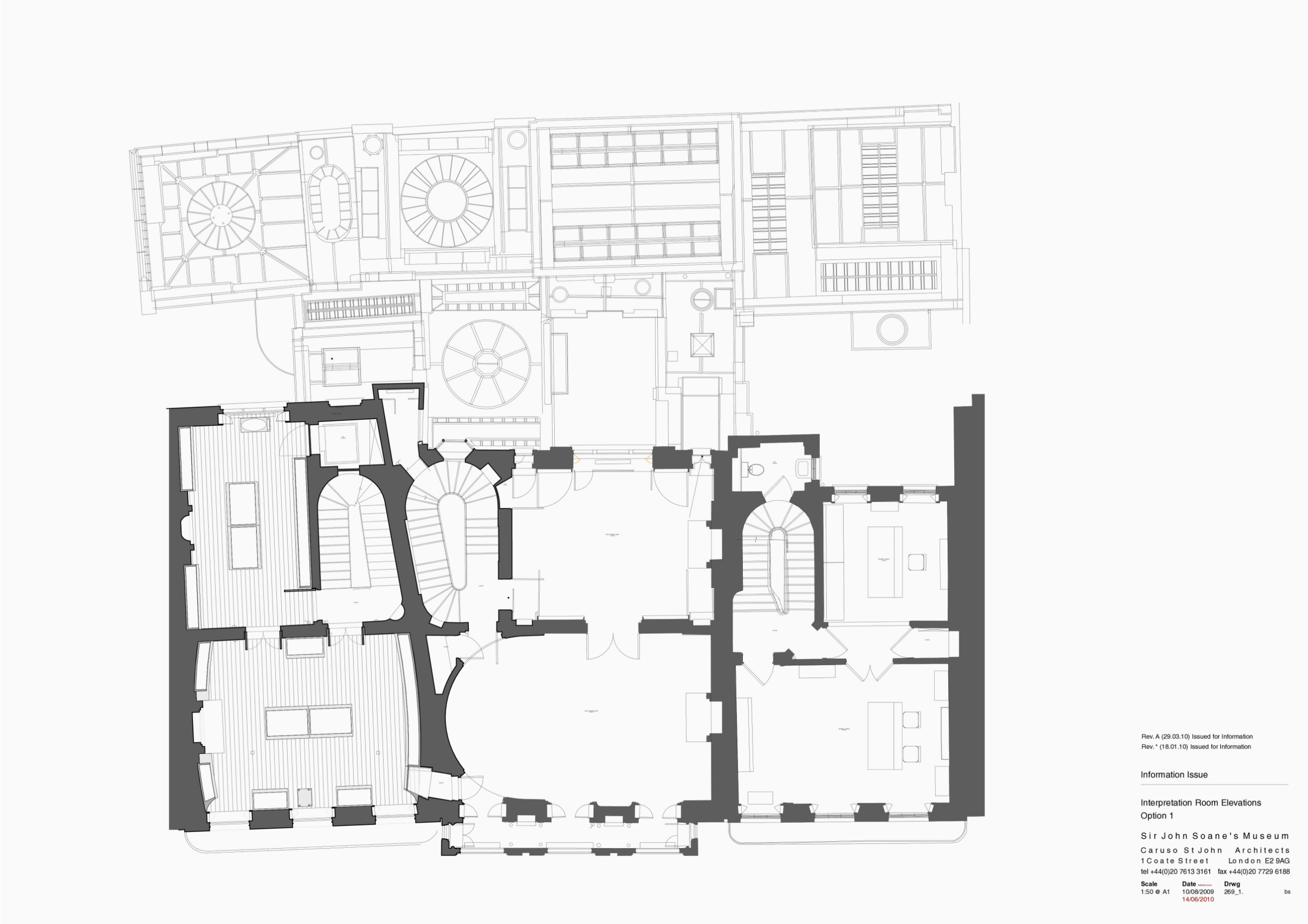
Casal Balaguer, Palma
Mallorca
CONTEXT AND ENVIRONMENT
In early C19th, examples of modernism appeared, in stark contrast to earlier classical styles. Palma had historically been a Roman settlement in second century BC. Gaudi’s influential architectural work in the close by maritime city of Barcelona on Mainland Spain, was a catalyst for this change. The island has a mediterranean climate with mild winters and hot, sunny summers, with sea breeze. The front courtyard – which is today considered the best preserved in Palma’s rich old town – and its entrance are both south facing, and the immediate buildings are in close proximity. The main light source into the courtyard is from above. As described in a lecture, Ricardo Flores (Flores, Ricardo – Flores and Prats Architects: Meeting at the Building, video), says “big courtyards gave light into houses; bigger mouths which take light to give to the houses...very narrow streets..”
The consideration of light as a navigational tool throughout this building became a key focal point during its remodelling phase.
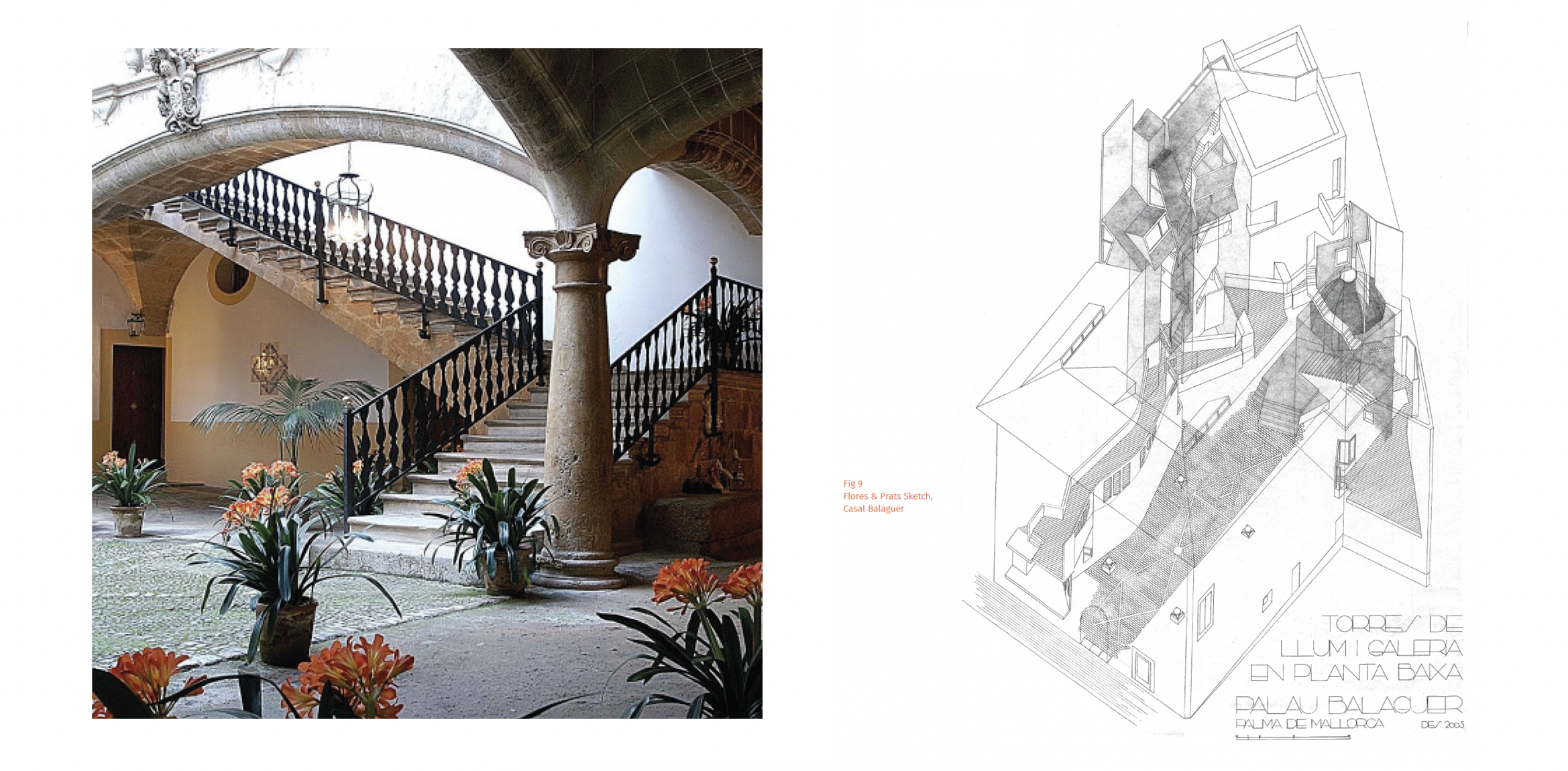
Fig. 8 Casal Balaguer Courtyard
Fig 9. Flores and Prats sketch, Casal Balaguer
Sir John Soane's Museum
FORM AND STRUCTURE
The masonry building exterior lines are uniform and pristine arrangement of objects create a similar rhythm in the preserved residential interiors. The ‘museum’ spaces are an intricate labyrinth of surfaces, layers, planes, stylistic influences and textures, with tight circulation and interconnections between the buildings and a small, busy courtyard reaching upwards through four levels. The overall signature is one of complex geometry and ingenious use of natural light and mirrors. Sir John Summerson (Sir John Soane's Museum. Pidgeon Digital. Website with video) quotes “Soane was very fond of trying to expand the feeling of space...this curious feeling of going on and on is something you very often get in this building. He liked to see through and through, glimpsing one space through another...”
A key feature of the museum and prominent receptacle for light is the large glass dome, in the oldest part of the present museum. It allows intricate diffusion of natural light from the top of the building, down to the basement. Borrowing of light is apparent at such a subtle level as is seen in the ground floor Picture Room where one single cupboard is substitued with a glass pane, admitting a small diffusion of light into the Monk’s Cell below.
Expressing enchantment with the skylights highlighting the Apollo Belvedere, Mrs Hofland (Dorey, Helen, JSTOR, p33) describes it as “considerably enhanced by that exquisite distribution of light and colour which, often from undiscovered sources, sheds the most exquisite hues and produces the most magical effects throughout the Museum...” further clarifying Soane’s tactics with light, she notes that “Soane’s interest in coloured and stained glass stemmed from his obsession with light and the effects that it could create in an architectural setting...”.
Soane’s light tactics employed in the intricate structure and design must be preserved and as part of the restoration process, there is evidence that potential light damage is being carefully monitored by the museum, as one of the strands of future preservation.
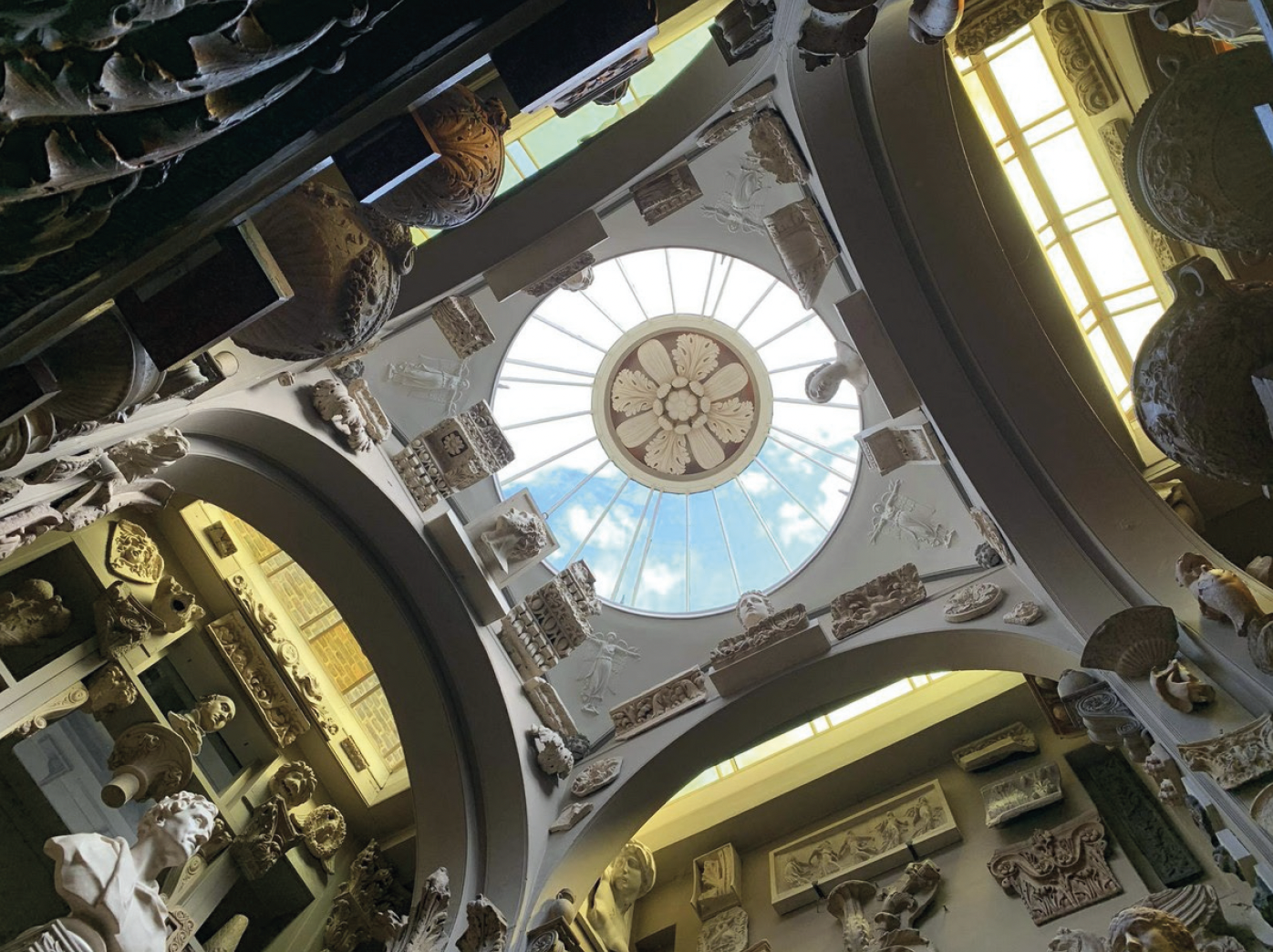
Fig 10
The Glass Dome
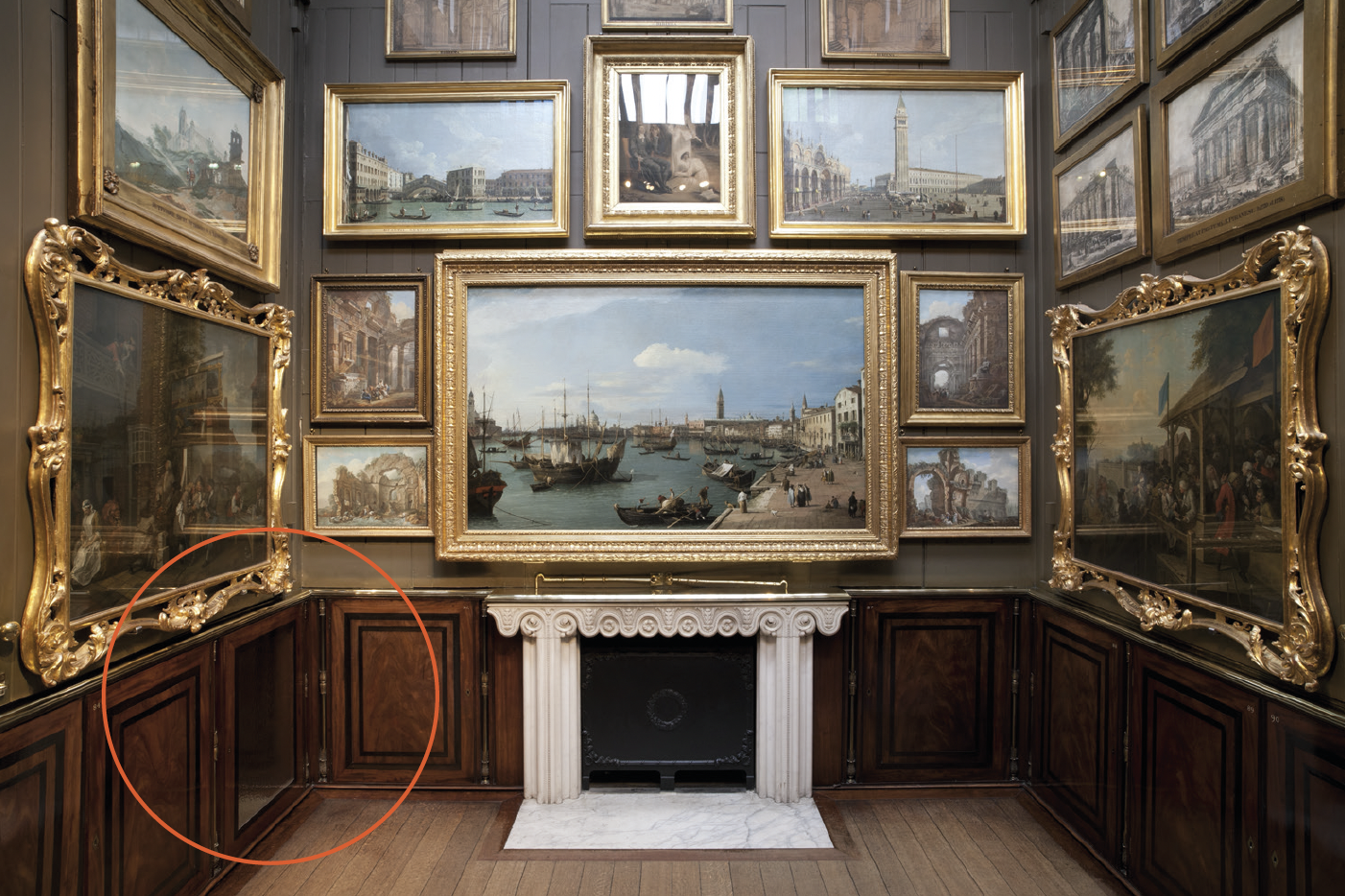
Fig 11
The Picture Room; with glass panel, allowing light to reach the Monk's Cell
Casal Balaguer, Palma, Mallorca
FORM AND STRUCTURE
Ricardo Flores, architect for the completed renovation of Casal Balaguer, discusses the changes made in C18th and the internal circulation,
“The staircase came in and broke the building in two, it needed connecting again... We needed to create a new roof as it was completely destroyed by water... Light wells give light to the whole building, these were important...wells giving light to different rooms and dome and staircase, horizontal light like wind...liquid light is vertical... shadow, light, shadow, light...it had small lanterns, roof not articulated...chambers of light around the dome had to be solved....you can walk in the back part of this dome. This orientates the people. Very long beams. Old Palma is fragmented terraces, roofs, towers...roof landscape of the place...The project is in the connection of different moments of the building...you move to the centre, the staircase awaits you...you find the light of staircase up, you see indirect light from hidden windows, not seen. Light comes from reflection of courtyard. You get out onto top of terrace and you are protected all around with the building, like a theatre. Trying to get light to the bar and canteen, very narrow space. Liquid light, bottling it, contained, filling it all, like rain, very vertical.”
(Flores, Ricardo, Flores and Prats Architects: Meeting at the Building. Video)
It is evident that one of the main tactics would be the use of light to direct the experience. Openings and punctuation would assist with emitting light as the existing windows and openings were not adequate; providing views and establishing relationships between spaces. He notes long beams, which create repetition on ceiling planes, and connect to the old house. Flores hints at the use of planes; sympathetically blending the new roof design with the fragmented roof landscape of Palma’s old town.
”We work with everything we inherit at once, without granting one period priority over another. Instead we value the whole as a new presence that for us is contemporary and which we approach in order to decipher its rules in order to design its own future.” (Flores, Ricardo and Prats, Eva, Archilovers. website )
Fig 12
Casal Balaguer, stairs into roof.
Merging old and new. Work finished 2016. A strategy of intervention is clearly defined through remodelling and adaptive reuse, the original building serving as the impetus for change as the formal rooms needed to be connected with the courtyard area. The result would be a radically altered circulation which would enhance the experience of old, restored parts, to be preserved in the future and create a new experience through additional functions and new spatial areas. Old planes meet new in a visually arresting way, creating a harmonious blend of form, colour and light play.
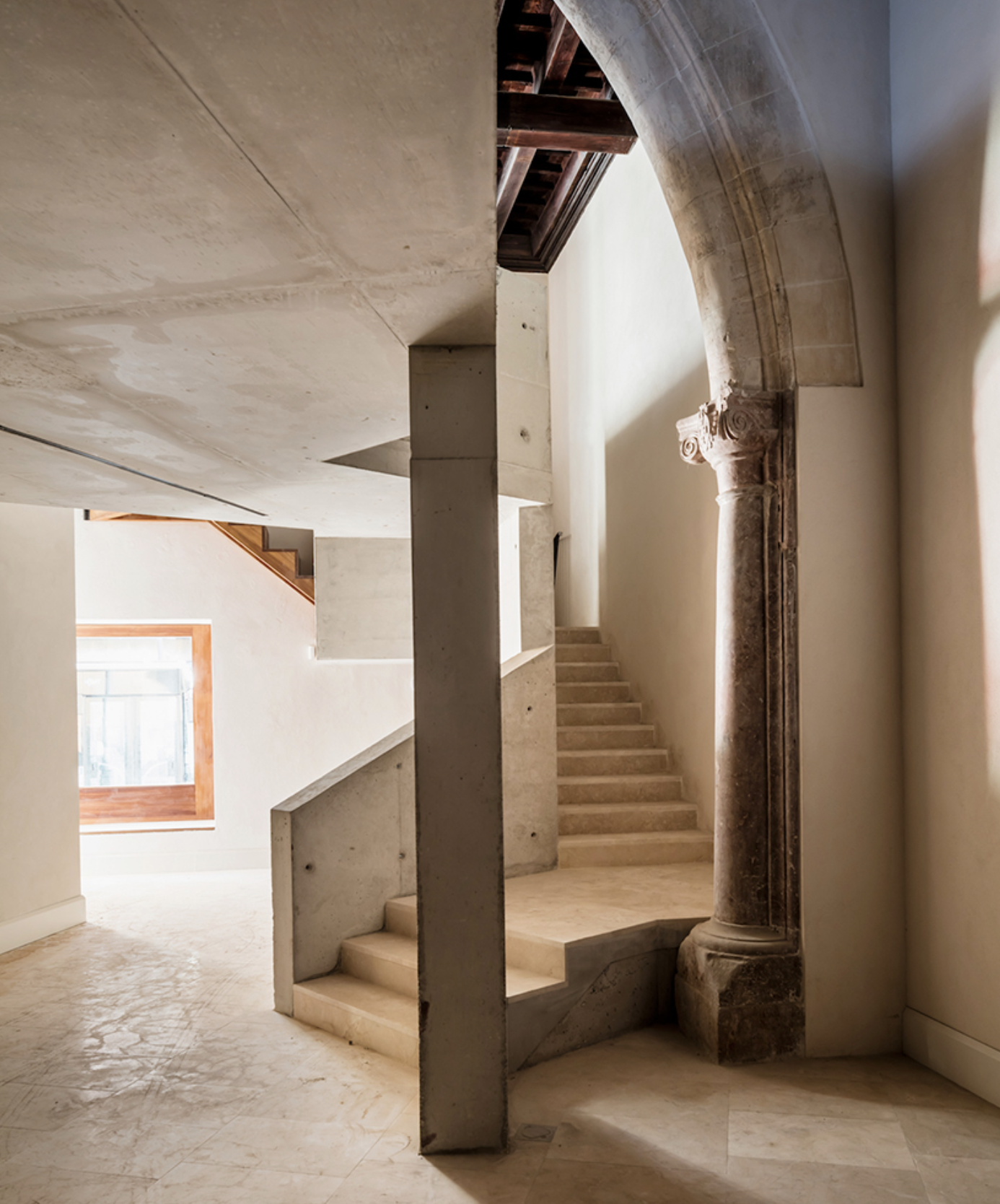
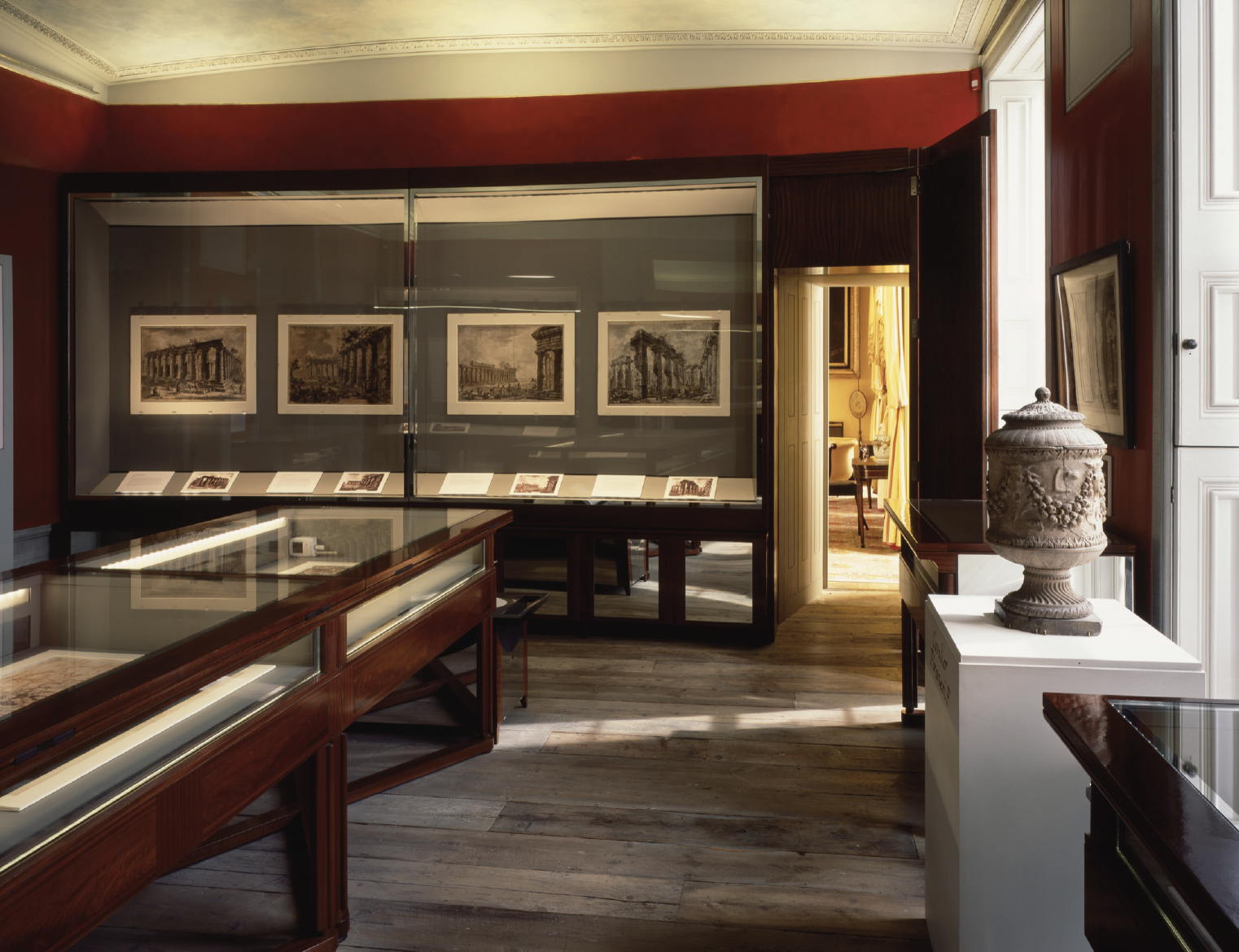
Fig 13 New exhibition space, No 12 with cabinets designed by Caruso St John Architects. Image shows the link corridor made to connect the South Drawing Room No. 13 to the exhibition space. The door can be closed to completely disguise the opening, when required.
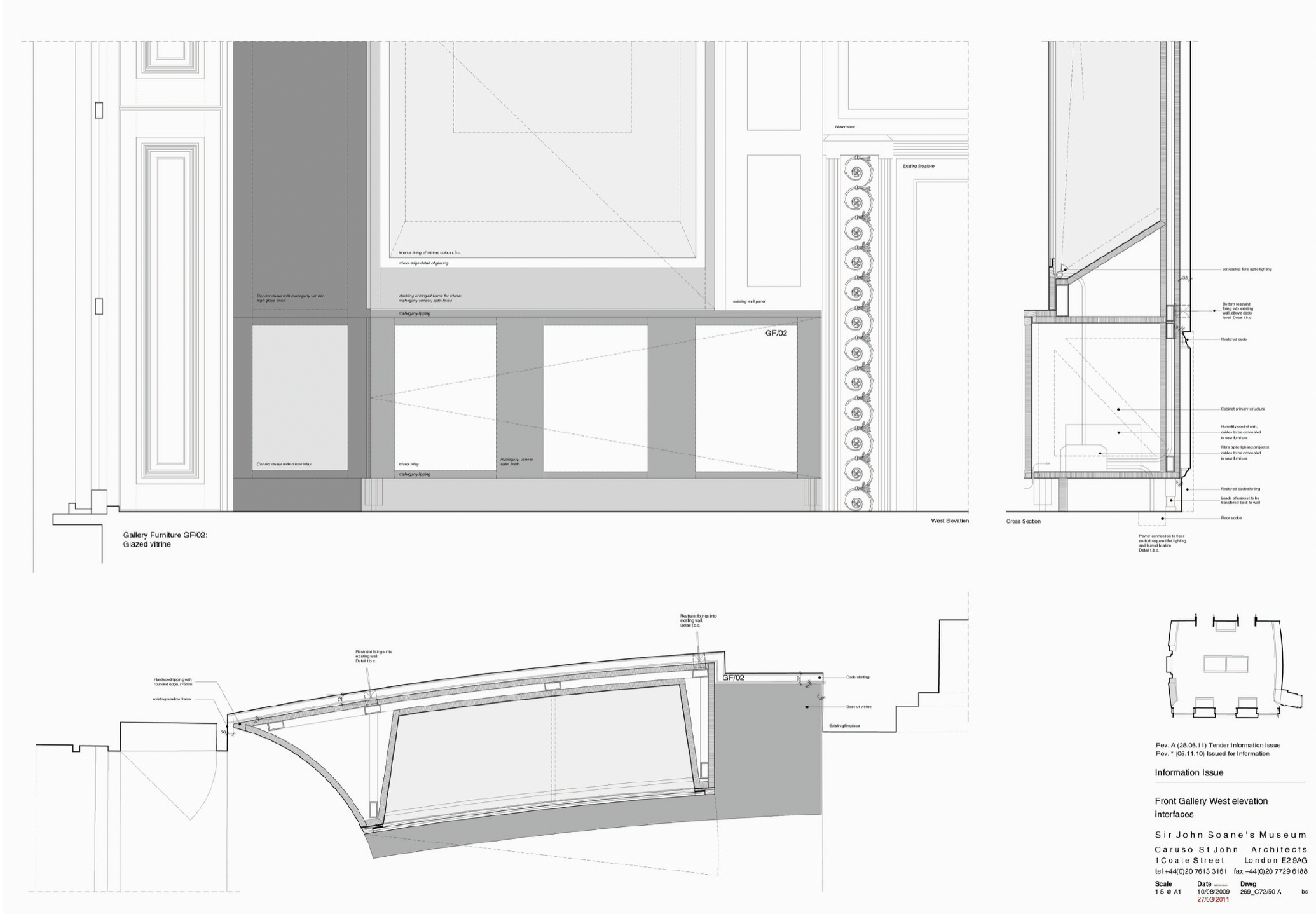
Fig 14 Cabinets designed by Caruso St John Architects, photograph and technical drawings. The cabinets were designed to "provide a seamless mediation between drawings, objects, interpretation, merchandise and the 'room'. The new furniture, cabinets and linings required to furnish these rooms, are brought into a balance with their specific positions within the narrative of the Museum, with the material detail of the restored rooms, and finally with their use. The interventions are intended to have the lightness and with that characterise the rest of the Museum" Caruso St John Architects
Casal Balaguer, Palma, Mallorca
STRATEGY AND TACTICS
The courtyard of Casal Balaguer was restored, with addition of a cafe after a six year renovation of the building was completed in 2016. Through extensive remodelling and addition of a sweeping connecting bridge, the circulation become fluid and organic, linking new to old, large curved forms set against angled geometric shapes in a loosely intricate way. Wooden beams create repetition and a link back to the old, whilst concrete planes create interlocking geometry which seem to undulate, hug and almost touch, yet also create a sense of space, representing the new functional areas, such as fine art workshops in the roof cavity where the dome is exposed – this was previously unseen. Visitors can walk around the Dome in the upper cavity which Flores & Prats describes as a “weightless” (Flores & Prats, Cultural Center Casal Balaguer / Flores & Prats + Duch-Pizá, Gooood, Website) space. The journey upwards ultimately reaches a roof terrace and outdoor exhibition space. Tactics in the renovation largely played with the treatment of daylight to guide visitors from the ground level courtyard upstairs into what was before a distinctly locked off and disparate palatial area, fallen into disrepair. Added openings and circulation routes create movement and punctuation points to give direction through the building, and allow dispersal of light. Great care was taken with the restoration of the palace area to its original splendour. The dark, rich colours and textures of the palace present an arresting contrast to the pale concrete walls of the new, which bear little ornamentation. Strategy sought to prevent the space from losing its spatial complexity and mystery which has defined its extensions to this day, due to the history of the building.
Fig 15
Models, Flores and Prats Arquitectes
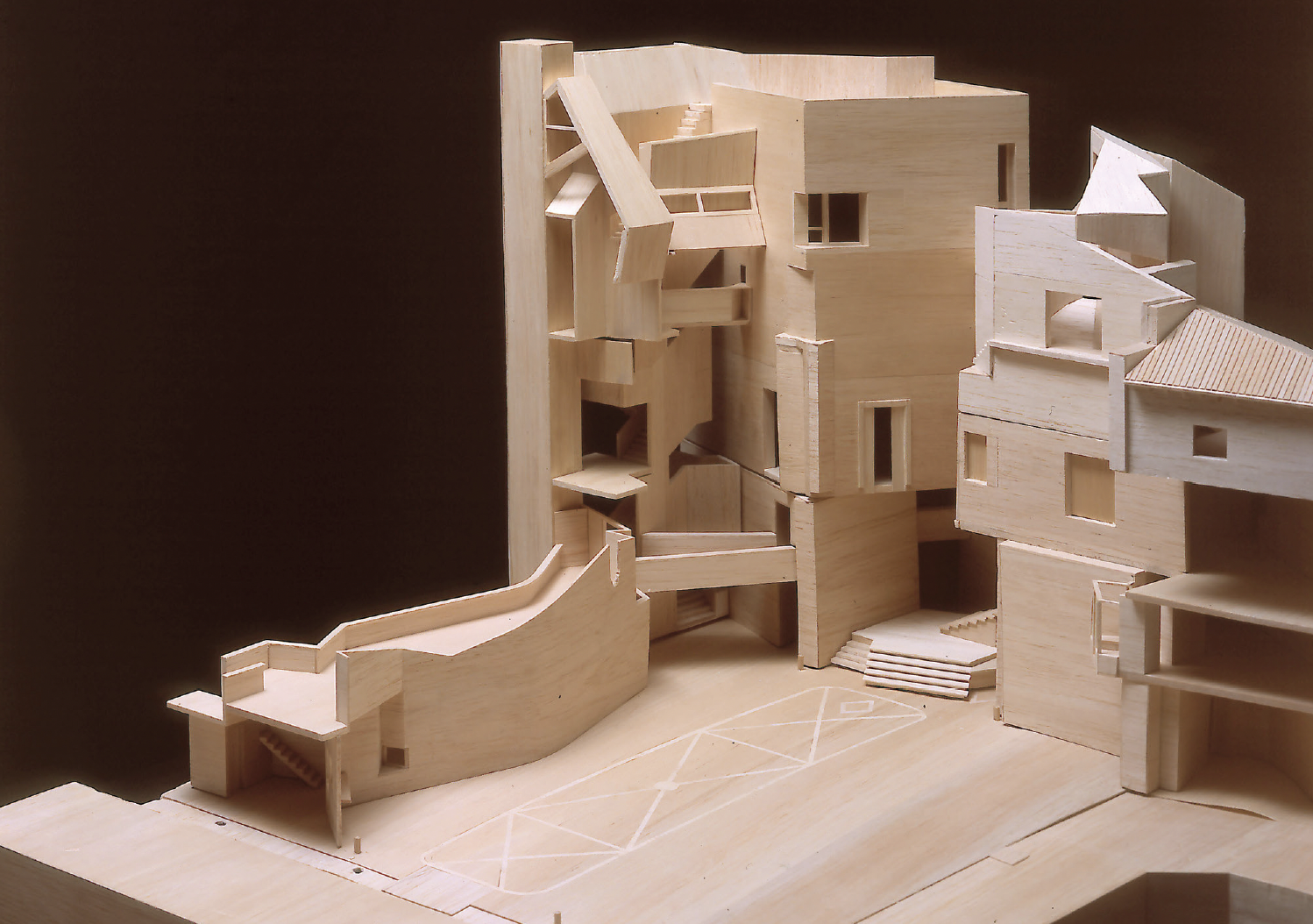
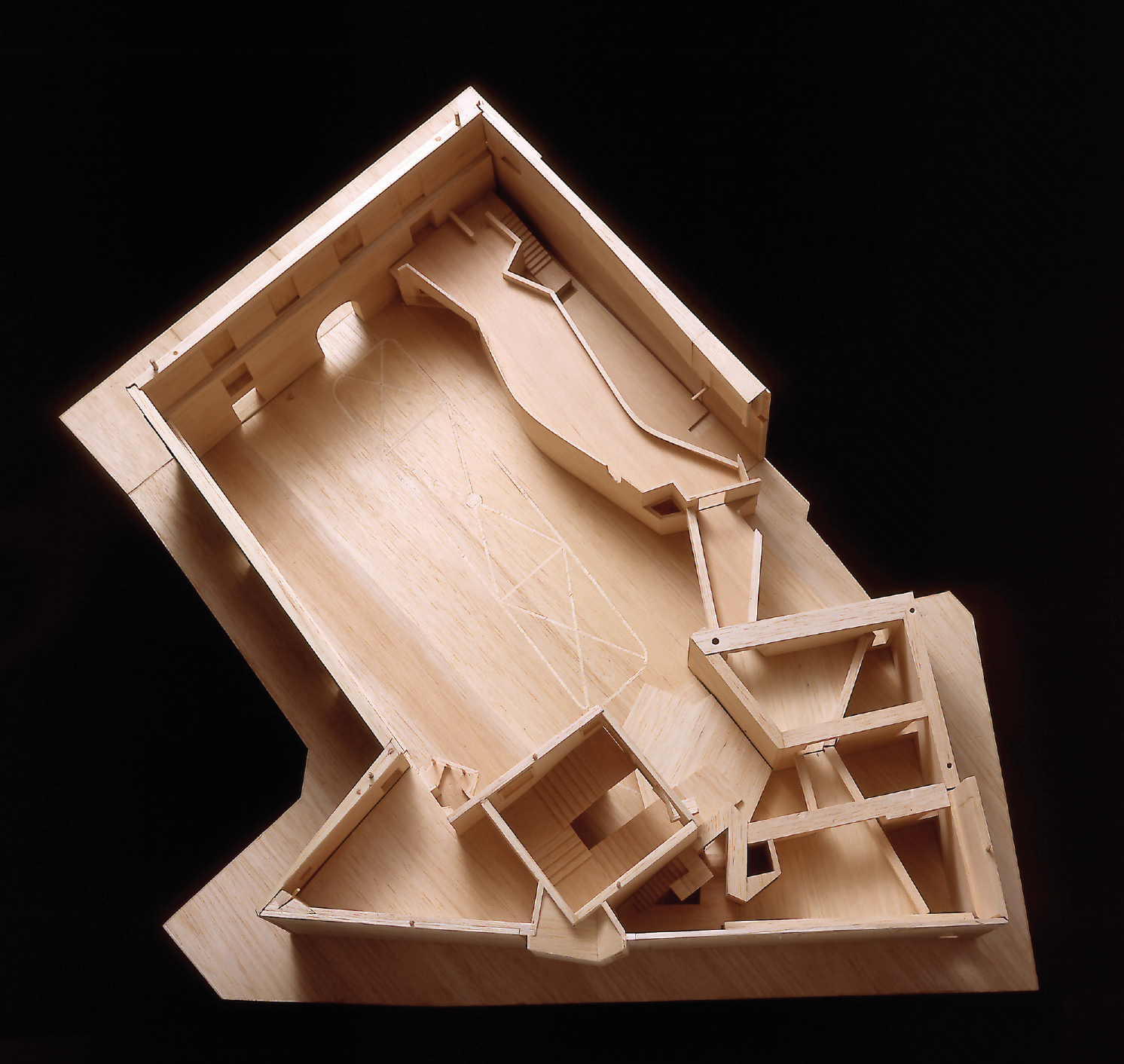
OBSERVATIONS AND CONCLUSIONS
Upon observation, one could say that both buildings share striking similarities in their complex forms, carefully considered implementation of light tactics to hone in on interior features. For the Soane Museum, those features are the many sculptures, artifacts and paintings contained within the densely packed building which receive Soane’s intended soft, magical light and for Casal Balaguer it is the structural geometry itself which is illuminated in order to guide guests around its expansive space.
Both share key features of a courtyard and a Dome, however these features function in almost opposite ways. In the Soane Museum the Dome casts light directly down to the Seti Sarcophagus, a jewel in the museum. The light is also diffused and carried down via many other apertures, some concealed and subtle, such as small grills, which occur at various levels from top to the basement area. In Casal Balaguer, remodelling has opened up direct access to the Dome, which has been spliced and a rainfall of direct light emphasises the stark geometry of the new building. The large open courtyard with large arches of Balaguer welcomes the visitor upon entrance and takes in a large volume of light through its “mouth”, as Flores referred to it earlier, compensating for the immediate vicinity of narrow streets and fragmented landscape of old Palma. In the Soane Museum, a tall, cluttered, enclosed courtyard rests in the centre of the building.
In terms of strategy, one could surmise that both were successful in fulfilling their intentions. The Soane already had the design, and tactics of using light to enthrall. The purpose was to remain the same as it always was. Through careful intervention, intertwining new and old so tightly, so as to present new as old, with exacting restoration techniques and consideration of the spirit of the museum, they were able to guide the visitor through the narrow passages of the house with minimal wayfinding. Flores & Prats saw the Balaguer space as a complete repurpose of function and form, seeking to create fluidity between old and new whilst preserving the spatial complexity and melding with Palma’s fragmented geometric rooftop forms, allowing even the new to look old (in form).
Both buildings could be described as examples of palimpsest - something which is reused or altered but still bearing visible traces of its earlier form.
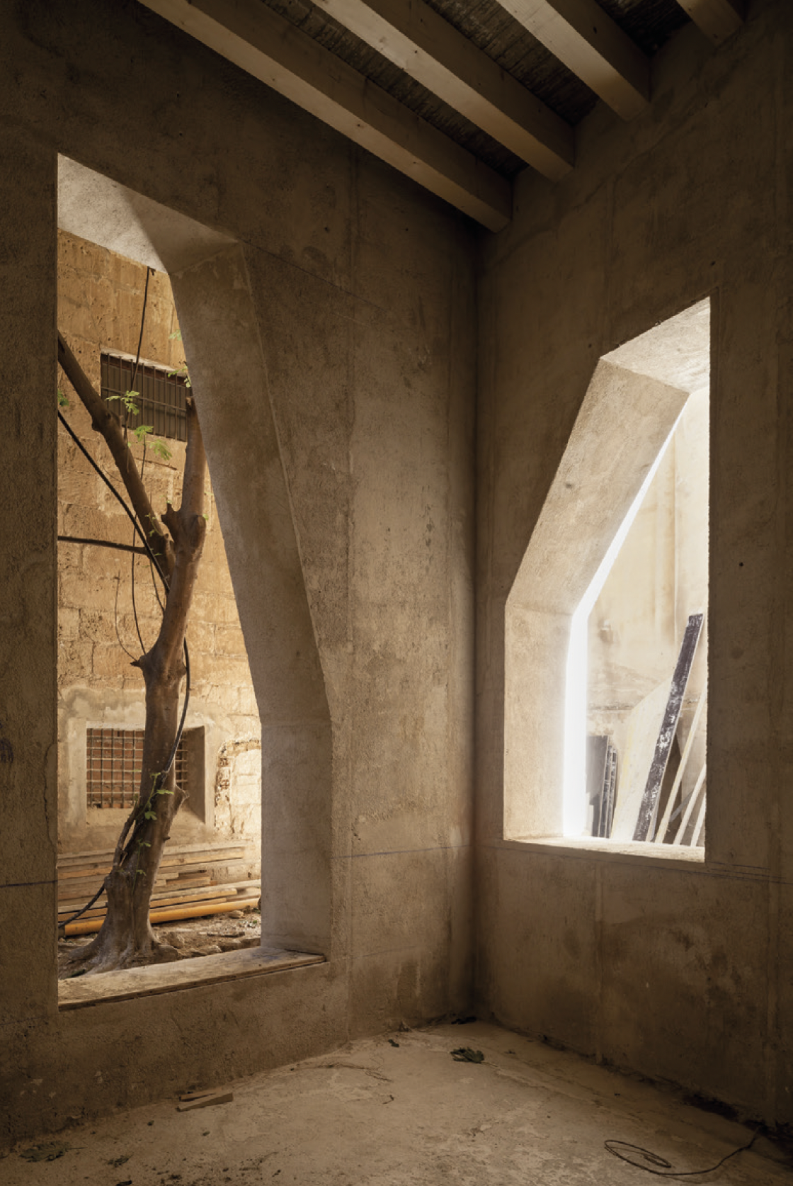
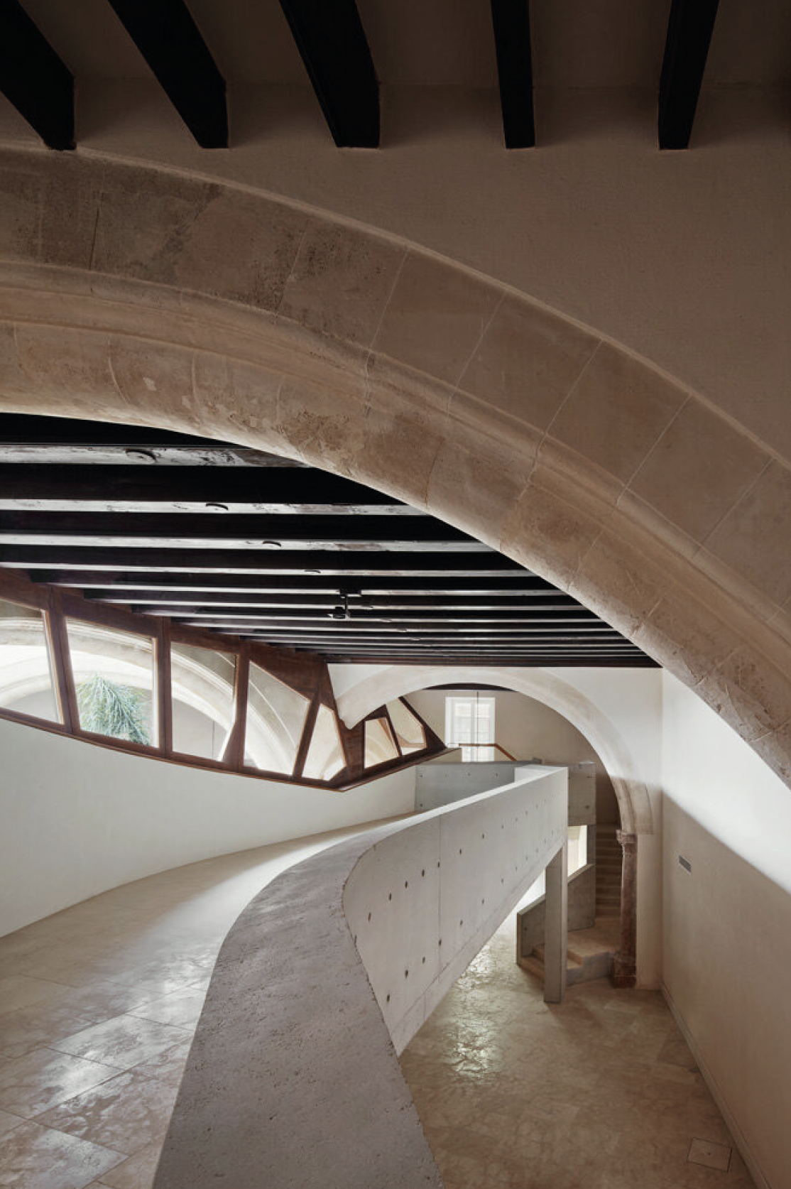
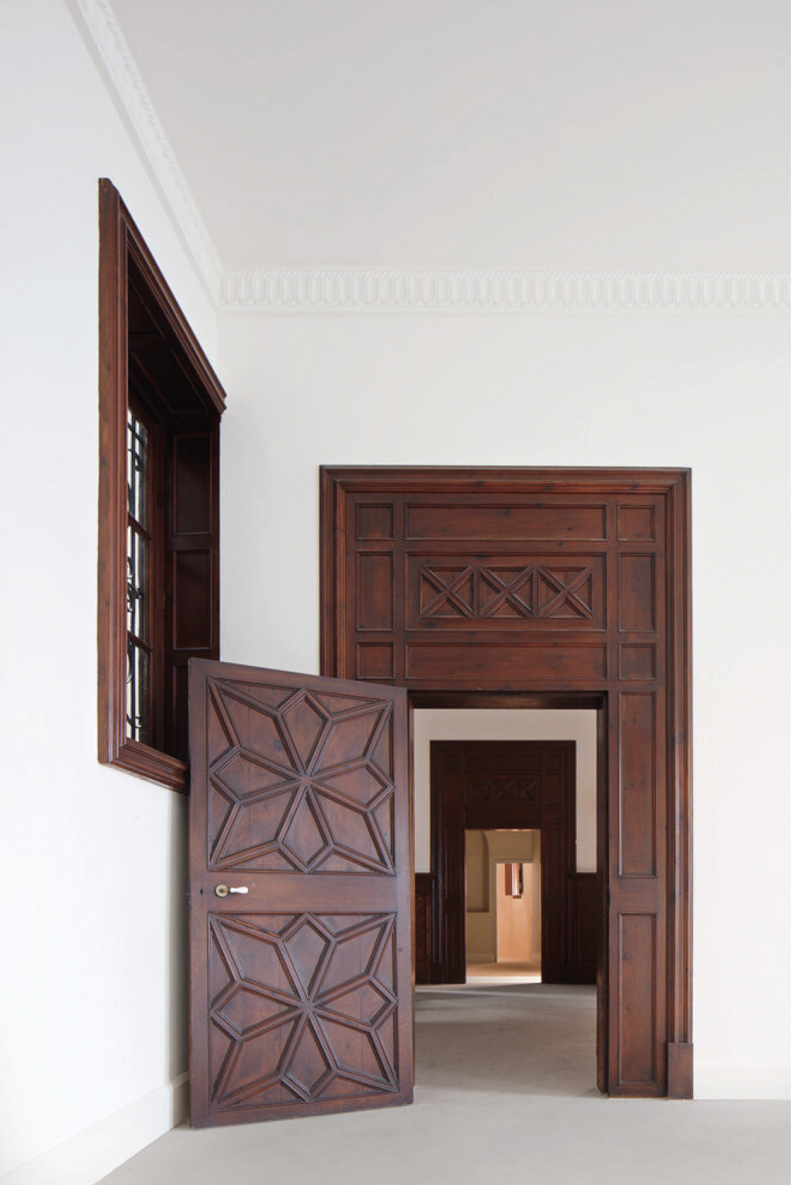
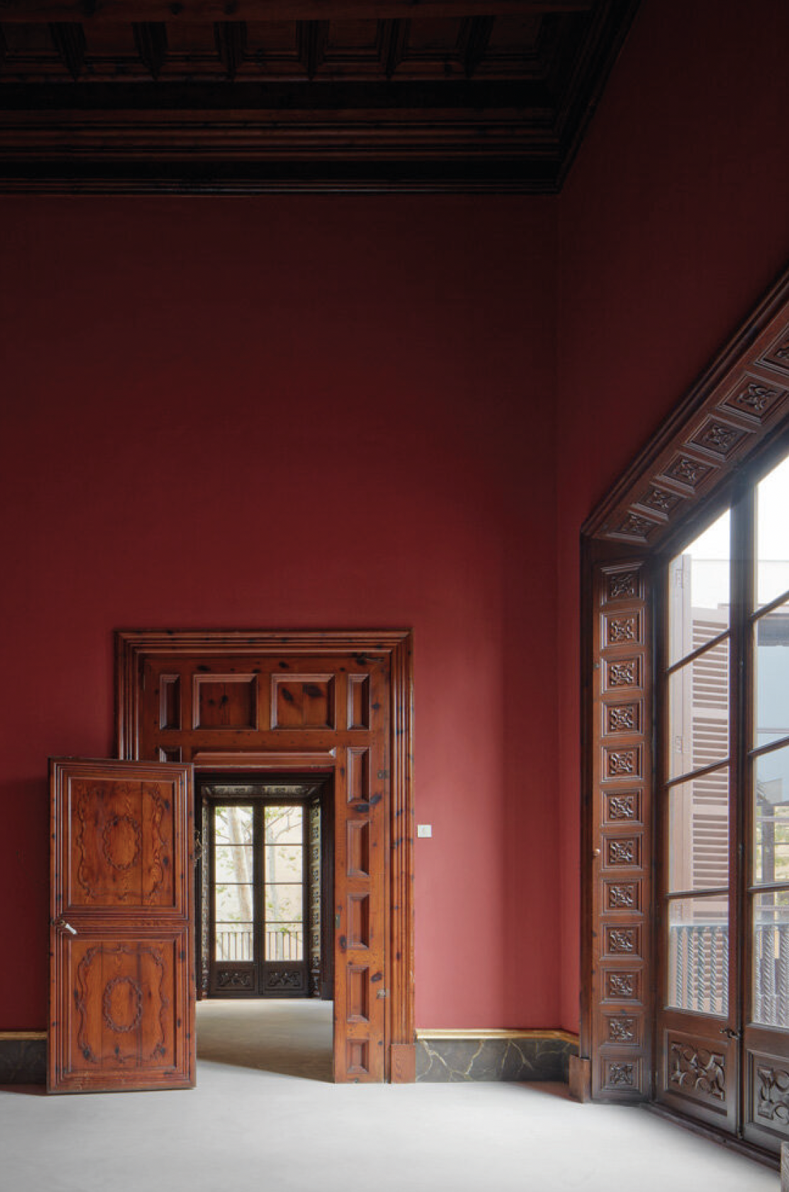
REFERENCES
SIR JOHN SOANE MUSEUM, LONDON
WORKS CITED
Caruso, Adam and St John, Peter – Sir John Soane’s Museum. Caruso St John Architects. Copyright © 2020 Caruso St John Architects. Website. August 2021. <https://carusostjohn.com/projects/sir-john-soanes-museum/>
Dorey, Helen – 'Exquisite hues and magical effects' Sir John Soane's use of stained glass at 13 Lincoln's Inn Fields. JSTOR. The British Art Journal. Vol. 5, No. 1 (Spring/Summer 2004), pp. 30-40 (11 pages) Print/Digital PDF. August 2021. <https://www.jstor.org/stable/41614514?seq=1#metadata_info_tab_contents>
Opening up the Soane Series: Watch Online: Restoring the Recesses. Sir John Soane’s Museum London. Website link to YouTube video. August 2021. <https://www.soane.org/opening-soane-watch-online>
Sir John Summerson – Sir John Soane's Museum. Pidgeon Digital. Recorded 1979. Website with video. August 2021.<https://www.pidgeondigital.com/talks/sir-john-soane-s-museum/>
Stevens Curl, James and Wilson, Susan – The Oxford Dictionary of Architecture - Oxford Quick Reference. Oxford University Press. 2015 Great Clarendon Street, Oxford OX2 6DP. Third Revised Edition. Print. August 2021.
WORKS CONSULTED
WEBSITES
Amazing interiors: Sir John Soane's Museum, London. Pooky. 20 October 2016. Website. August 2021. <https://www.pooky.com/2016/10/20/amazing-interiors-sir-john-soanes-museum-london>
Caruso, Adam and St John, Peter Sir John Soane’s Museum. Caruso St John Architects. Copyright © 2020 Caruso St John Architects. Website. August 2021. <https://carusostjohn.com/projects/sir-john-soanes-museum/>
Dorey, Helen 'Exquisite hues and magical effects' Sir John Soane's use of stained glass at 13 Lincoln's Inn Fields. JSTOR. The British Art Journal. Vol. 5, No. 1 (Spring/Summer 2004), pp. 30-40 (11 pages) Print/Digital PDF. August 2021. <https://www.jstor.org/stable/41614514?seq=1#metadata_info_tab_contents>
Dorey, Helen Exploring the Landscape of the Soane Museum. 17 September 2020. Website. Aigust 2021. <https://www.soane.org/features/exploring-landscape-soane>
Italian Excellence and British Style. Goppion Technology. 6 July 2012. Website. August 2021. <https://www.goppion.com/journal/italian-excellence-british-style>
Lighting. Charles Marsden Smedley Practice. Website. August 2021. <http://www.charlesmarsden-smedley.com/new-page>
Lumière Mystérieuse: Soane and the Architecture of Light. Event Information and Description. World Architects. Website. August 2021. <https://world-architects.com/pt/events/lumiere-mysterieuse-soane-and-the- architecture-of-light>
Moneo, Rafael Rafael Moneo on John Soane and Building on History. Architectural Review. 12 January 2018. Website. August 2021. <https://www.architectural-review.com/essays/rafael-moneo-on-john-soane-and- building-on-history>
Opening up the Soane. Sir John Soane’s Museum. Website. August 2021. <https://www.soane.org/collections-research/key-stories/opening-soane>
Shakepeare Recess, Sir John Soane’s Museum. Murray John Architects. Copyright © Murray John Architects 2014. Website. August 2021. <http://murrayjohn.com/projects/elements/shakespeare-recess-sir-john-soanes-museum>
Soane Museum Sir John Soane’s Museum. Architectuul. 4 June 2013. Website. August 2021. <http://architectuul.com/architecture/sir-john-soane-s-museum>
Sir John Soane’s Museum. Julian Harrap Architects. Website. August 2021. <https://julianharraparchitects.co.uk/projects/sir-john-soanes-museum>
Soane Diaper. Adelphi Paper Hangings. © 2021 Adelphi Paper Hangings, LLC. All Rights Reserved. Website. August 2021. <https://www.adelphipaperhangings.com/products/soane-diaper/>
Specialist Finishing and Gilded Glass. Titian Studios. Copyright © 2019 Titian Studio. Website. August 2021. <https://www.titianstudios.co.uk/index.php/specialist-finishing-gilded-glass/>
Winton, Alexandra Lumière Mystérieuse: Daylighting in the work of Sir John Soane. Architect Magazine. 11 March 2008. Website. August 2021. <https://www.architectmagazine.com/technology/lumiere-mysterieuse_o>
Yalcinkaya, Gunseli Studio Mutt installs four architectural characters inside London's Soane Museum. Dezeen. 1 October 2018. Website. August 2021. <https://www.dezeen.com/2018/10/01/soane-museum-studio-mutt-out-of-character-london-design-festival/?utm_medium=email&utm_campaign=Daily+Dezeen+Digest&utm_content=Daily+Dezeen+Digest+CID_012919c55a55c1b1d0abccaf7a8ae4fa&utm_source=Dezeen+Mail&utm_term=Studio+Mutt+installs+four+architectural+characters+in+Sir+John+Soanes+Museum>
Thorpe, Harriet Quirky cabinets frame a curious new collection at Sir John Soane’s museum. Wallpaper. 17 January 2020. Website. August 2021. <https://www.wallpaper.com/architecture/mat-barnes-harry-lawson-john-soane- museum-london>
Willkens, Danielle S. Reading Words and Images in the Description(s) of Sir John Soane’s Museum. Architectural Histories, 4(1), p.5. 2016. Website. August 2021. <https://journal.eahn.org/articles/10.5334/ah.204/>
BOOKS
Baty, Patrick The Anatomy of Colour. The Story of Heritage Paints and Pigments. Thames and Hudson. 2018. 181A High Holborn, London WC1V 7QX. Hardback print. August 2021.
Sir John Soane’s Museum Sir John Soane’s Museum – A Complete Description. Sir John Soane’s Museum. 2018. 13 Lincoln’s Inn Fields, London WC2A 3BP. 13th Revised Edition. Paperback print. August 2021.
Sir John Soane’s Museum Museum Guide. Sir John Soane’s Museum. 13 Lincoln’s Inn Fields, London WC2A 3BP. Print. August 2021.
Stevens Curl, James and Wilson, Susan The Oxford Dictionary of Architecture - Oxford Quick Reference. Oxford University Press. 2015 Great Clarendon Street, Oxford OX2 6DP. Third Revised Edition. Print. August 2021.
FILMS
Sir John Summerson Sir John Soane's Museum. Pidgeon Digital. Recorded 1979. Website with video. August 2021. <https://www.pidgeondigital.com/talks/sir-john-soane-s-museum/>
Opening up the Soane Series: Watch Online: Restoring the Recesses. Sir John Soane’s Museum London. Website link to YouTube video. August 2021. <https://www.soane.org/opening-soane-watch-online>
Opening up the Soane Series: Watch Online: Restoring the Private Apartments. Sir John Soane’s Museum London. Website link to YouTube video. August 2021. <https://www.soane.org/opening-soane-watch-online>
Opening up the Soane Series: Watch Online: A Triumph of Restoration. Sir John Soane’s Museum London. Website link to YouTube Video. August 2021. <https://www.soane.org/opening-soane-watch-online>
CASAL BALAGUER< PALMA< MALLORCA
WORKS CITED
Casal Balaguer. Archilovers. 24 November 2017. Website. August 2021. <https://www.archilovers.com/projects/219012/casal-balaguer.html#info>
Flores & Prats Cultural Center Casal Balaguer / Flores & Prats + Duch-Pizá Cascading history. Gooood. 11 August 2016. Website. August 2021. https://www.gooood.cn/cultural-center-casal-balaguer-by-flores-prats-duch-piza.htm
Flores, Ricardo Flores and Prats Architects: Meeting at the Building – Thursday Night Lectures, University of Sydney 18 July 2013. Architecture, Design & Planning Channel, YouTube. 24 July 2013. Website. August 2021. <https://www.youtube.com/watch?v=WHavSrk1YiM>
WORKS CONSULTED
WEBSITES
Casal Balaguer. Archello. Website. August 2021. <archello.com/it/project/casal-balaguer>
Casal Balaguer. Archilovers. 24 November 2017. Website. August 2021. <https://www.archilovers.com/projects/219012/casal-balaguer.html#info>
Casal Balaguer Cultural Center Flores & Prats + Duch-Pizá. Unfinished. Website. August 2021. <https://unfinished.es/en/obra/casal-balaguer/>
Casal Balaguer Cultural Centre. EUmiesaward. Website. August 2021. <https://miesarch.com/work/640>
Casal Balaguer Cultural Center, Palma de Mallorca. Arquitecturaveva. 2014. Website. August 2021. <https://arquitecturaviva.com/works/casal-balaguer-cultural-center>
Flores & Prats – Cultural Centre Casal Balaguer. World Architects. <https://world-architects.com/en/flores-and-prats-barcelona/project/cultural-centre- casal-balaguer>
Flores & Prats, Duch-Pizá Casal Balaguer. Divisare. Website. August 2021. <https://divisare.com/projects/323393-flores-prats-duch-piza-adria-goula-hisao-suzuki- casal-balaguer>
Griffiths, Alyn Baroque palace renovated to create Casal Balaguer Cultural Centre. Dezeen. 10 June 2014. Website. August 2021. <https://www.dezeen.com/2014/06/10/casal-balaguer-cultural-centre-by-flores-prats- and-duch-piza/>
WEBSITES
Klaos, Yulia Can Balaguer, Palma (Cal Marques del Reguer / Can Blanes) - historical house-museum Life Globe Travel Guide. 23 February 2020. Website. August 2021. <https://life-globe.com/en/can-balaguer-palma-mallorca/>
Kwok, Natasha Flores & Prats + Duch-Pizà transforms aristocratic house into cultural center. Design Boom. 17 January 2017. Website. August 2021. <https://www.designboom.com/architecture/casal-balaguer-cultural-center-flores-prats-duch-piza-palma-spain-01-17-2017/>
Moreno, Shonquis Cultural powerhouse: Flores Prats and Duch-Pizá overhaul Casal Balaguer, Palma. Wallpaper. 1 July 2016. Website. August 2021. <wallpaper.com/architecture/flores-prats-architects-overhauls-casa-balaguer-in-palma>
Old Quarter – Every street, a treasure. Visit Palma. Website. August 2021. <https://www.visitpalma.com/en/pl515/discover/what-to-see-and-what-to-do/culture/id17/ old-quarter-every-street-a-treasure.htm>
Projects. Flores & Prats Arquitectes. Website. August 2021. <https://floresprats.com/archive/casal-balaguer/>
Rebollo, Sara Cultural Centre Casal Balaguer in Palma de Mallorca. Metalocus. 19 June 2014. Website. August 2021. <https://www.metalocus.es/en/news/cultural-centre-casal-balaguer-palma-de-mallorca>
Rehabilitacin Integral del Casal Balaguer. Duch-Piza Arquitectes. Website. August 2021. <http://www.duchpiza.com/#/rehabilitacin-integral-del-casal-balaguer-1/>
Veilleux, Laurent Casal Balaguer by Flores & Prats Architects + Duch Pizá. Anniversary Magazine. Website. August 2021. <https://www.anniversary-magazine.com/all/2017/3/3/casal-balaguer-by-flores-prats- architects-duch-piz> ects-duch-piz>
WORKS CONSULTED
FILMS
Flores, Ricardo Flores and Prats Architects: Meeting at the Building – Thursday Night Lectures, University of Sydney 18 July 2013. Architecture, Design & Planning Channel, YouTube. 24 July 2013. Website. August 2021. <https://www.youtube.com/watch?v=WHavSrk1YiM>
Studio Project Film. Flores & Prats. Website. August 2021. <https://floresprats.com/archive/casal-balaguer/>
BOOKS
Reid, Irene Strolling Around Palma. Amazon. ISBN: 9781980551683. Paperback print. August 2021.
WORKS CITED – IMAGES
Fig. 1 The Soane Museum The Soane Museum. August 2021. Web.<https://www.soane.org>
Fig. 2 Beneath the Dome The Soane Museum. August 2021. Web.<https://www.soane.org>
Fig. 3 Sarcophagus of Seti The Soane Museum. August 2021. Web.<https://www.soane.org>
Fig 4. Casal Balaguer, Palma, Mallorca. South side. Duches Piza. August 2021. Web.<http://www.duchpiza.com/#/rehabilitacin-integral-del-casal-balaguer-1/>
Fig 5. Casal Balaguer, Section showing light studies, Flores & Prats Arquitectes, Barcelona Arch Daily. August 2021. Web.<https://www.archdaily.com/507807/centro-cultural-casal-balaguer-flores-and-prats-duch-piza/5379408cc07a80118200019f-centro-cultural-casal-balaguer-flores-and-prats-duch-piza-section?next_project=no>
Fig 6. Casal Balguer, stairs into roof. Merging old and new. Design Boom. August 2021. Web.<https://www.designboom.com/architecture/casal-balaguer-cultural-center-flores-prats-duch-piza-palma-spain-01-17-2017/>
Fig. 7 First Floor Plan, Caruso St John Architects. August 2021. Web.<https://carusostjohn.com/projects/sir-john-soanes-museum/>
Fig. 8 Casal Balaguer Courtyard Visit Palma. August 2021. Web.<https://www.visitpalma.com/en/pl523/discover/what-to-see-and-what-to-do/essential-experiences/id21/can-balaguer-palma-s-great-courtyard.htm>
Fig. 9 Flores & Prats Sketch, Casal Balaguer The Soane Museum. August 2021. Web.<https://www.designboom.com/architecture/casal-balaguer-cultural-center-flores-prats-duch-piza-palma-spain-01-17-2017/#&gid=1&pid=3>
Fig. 10 The Glass Dome e Architect. August 2021. Web.<https://www.e-architect.com/london/john-soanes-house>
Fig. 11 The Picture Room e Architect. August 2021. Web.<https://tammytourguide.wordpress.com/2014/02/15/sir-john-soanes-museum-londons-cabinet-of-curiosities/>
Fig 12. Casal Balaguer, stairs into roof. Gooood. August 2021. Web.<https://www.gooood.cn/cultural-center-casal-balaguer-by-flores-prats-duch-piza.htm>
Fig. 13. 14. New exhibition space Caruso St John Architects. August 2021. Web.<https://carusostjohn.com/projects/sir-john-soanes-museum/>
Fig. 15. 16. Cabinets designed by Caruso St John Architects Caruso St John Architects. August 2021. Web.<https://carusostjohn.com/projects/sir-john-soanes-museum/>
Fig 17. Models, Flores & Prats Arquitectes Arch Daily. August 2021. Web.<https://www.archdaily.com/507807/centro-cultural-casal-balaguer-flores-and-prats-duch-piza/53794059c07a805957000165-centro-cultural-casal-balaguer-flores-and-prats-duch-piza-model?next_project=no>
Fig 18. New Renovations and Insertion and Old, Restored Arch Daily. August 2021. Web.<https://www.archdaily.com/507807/centro-cultural-casal-balaguer-flores-and-prats-duch-piza/53794059c07a805957000165-centro-cultural-casal-balaguer-flores-and-prats-duch-piza-model?next_project=no>
Selected Works
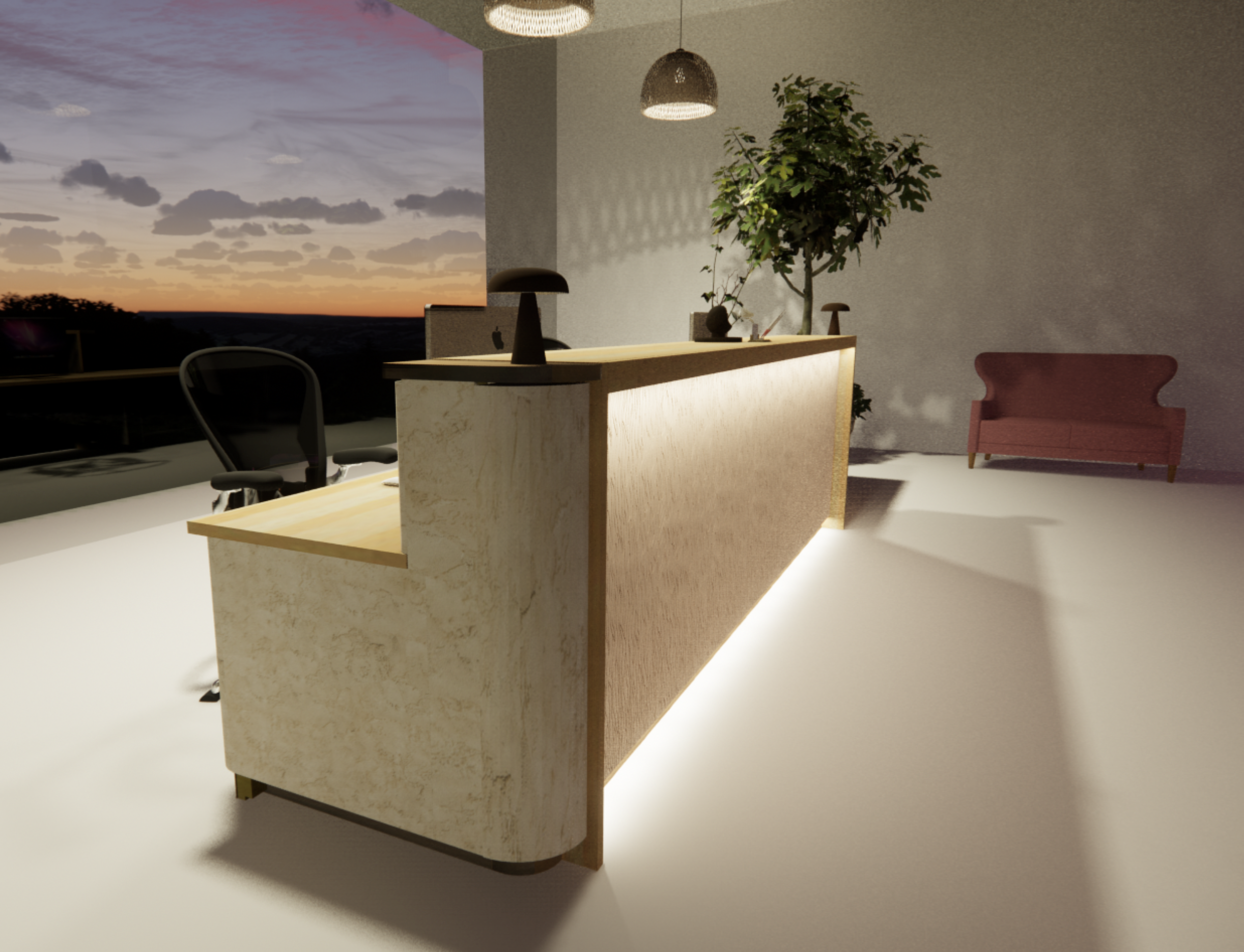
Detailed Working DrawingsProject type
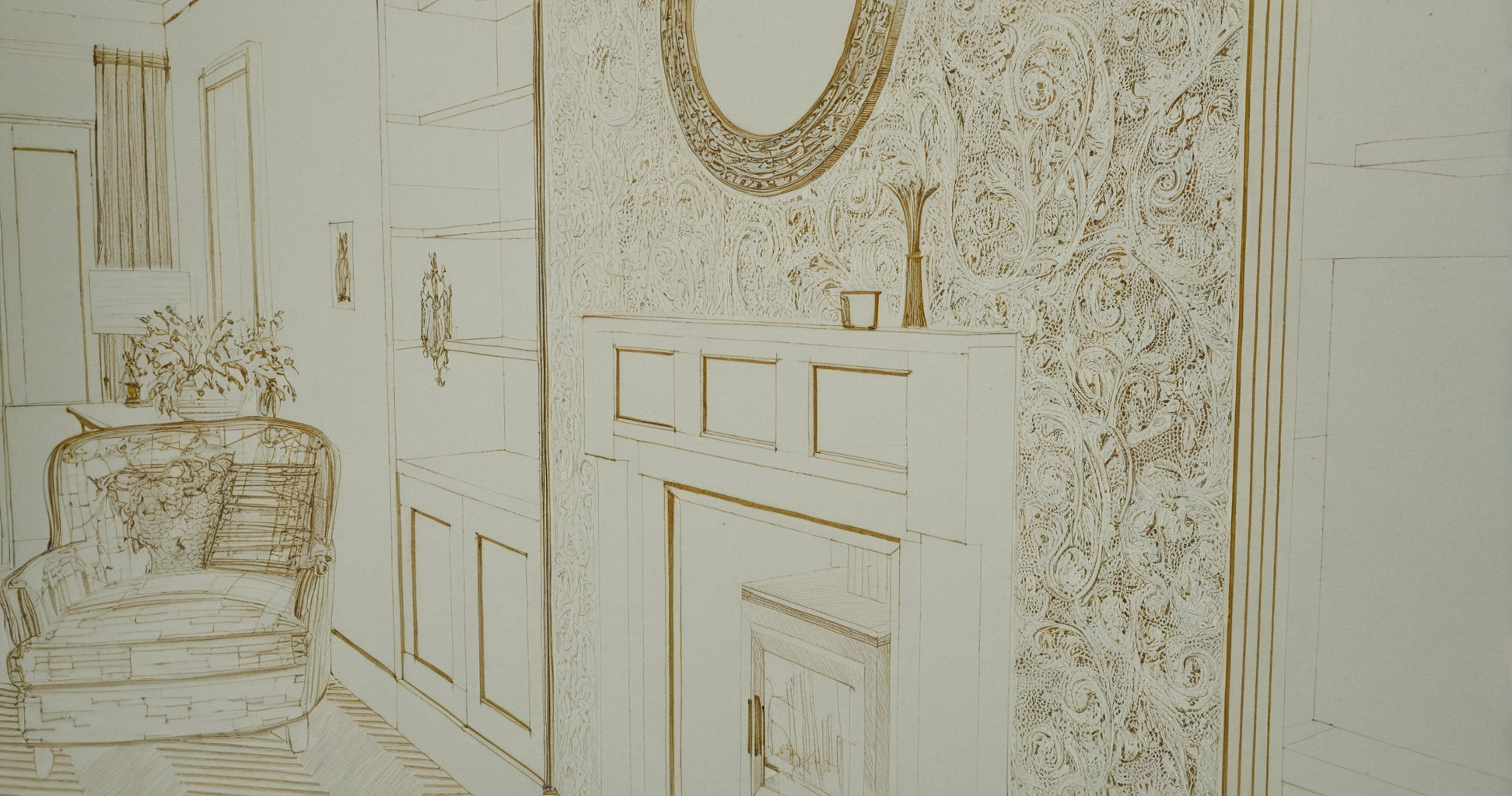
Feature SurroundResidential
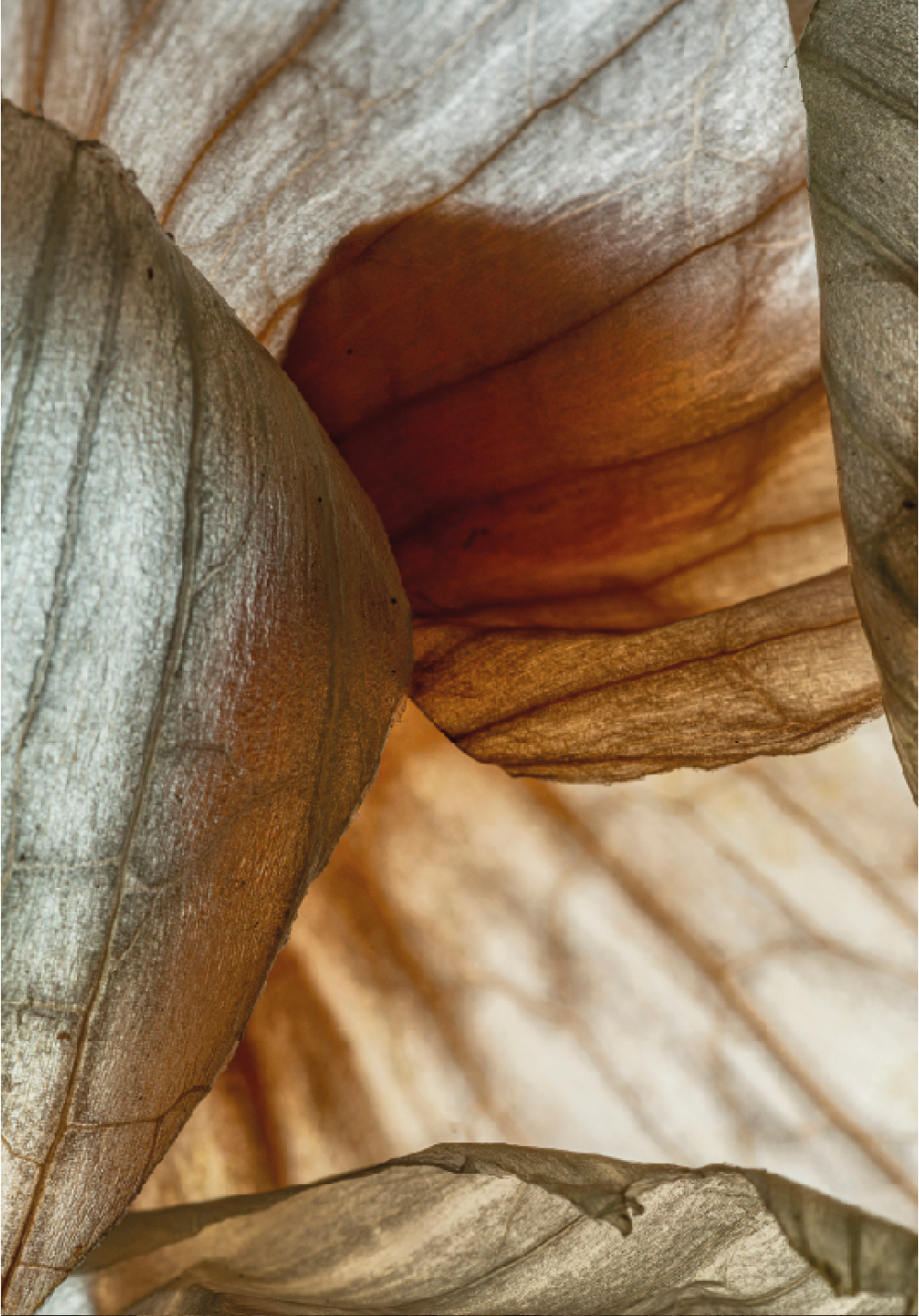
Essex Wildlife TrustCommercial Design
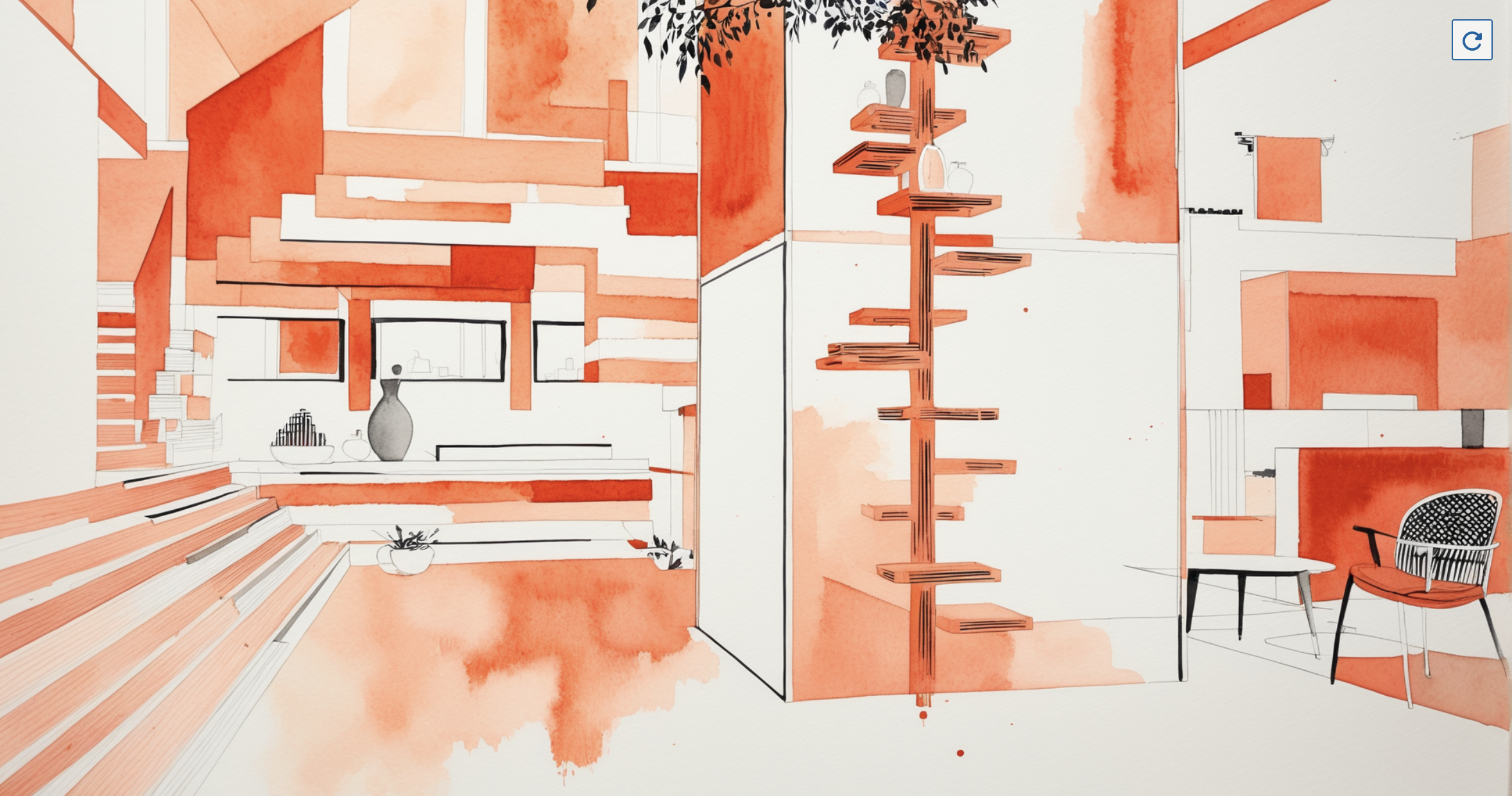
Handmaker's Factory, MontréalCommercial Mixed Use
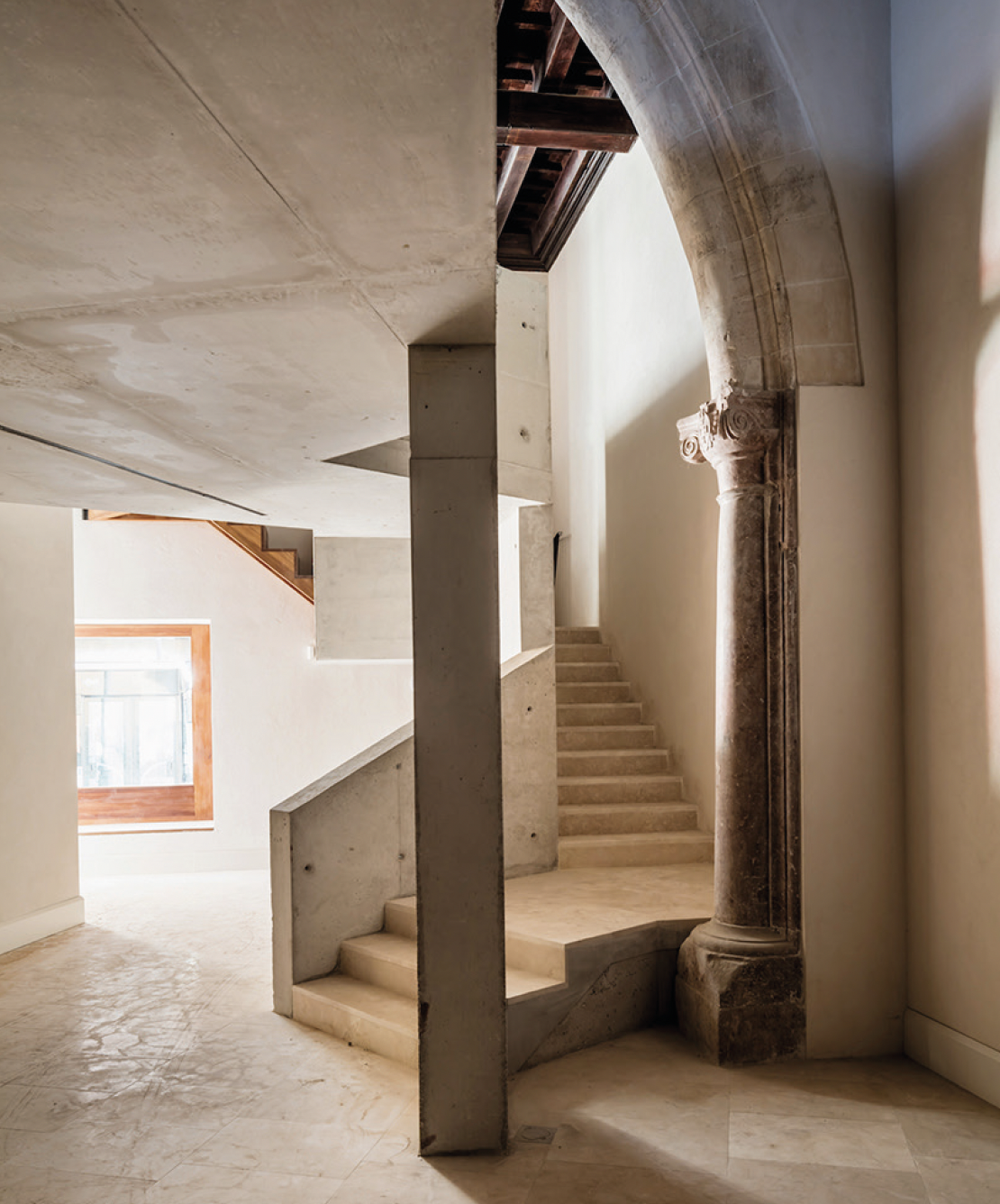
EssayProject type
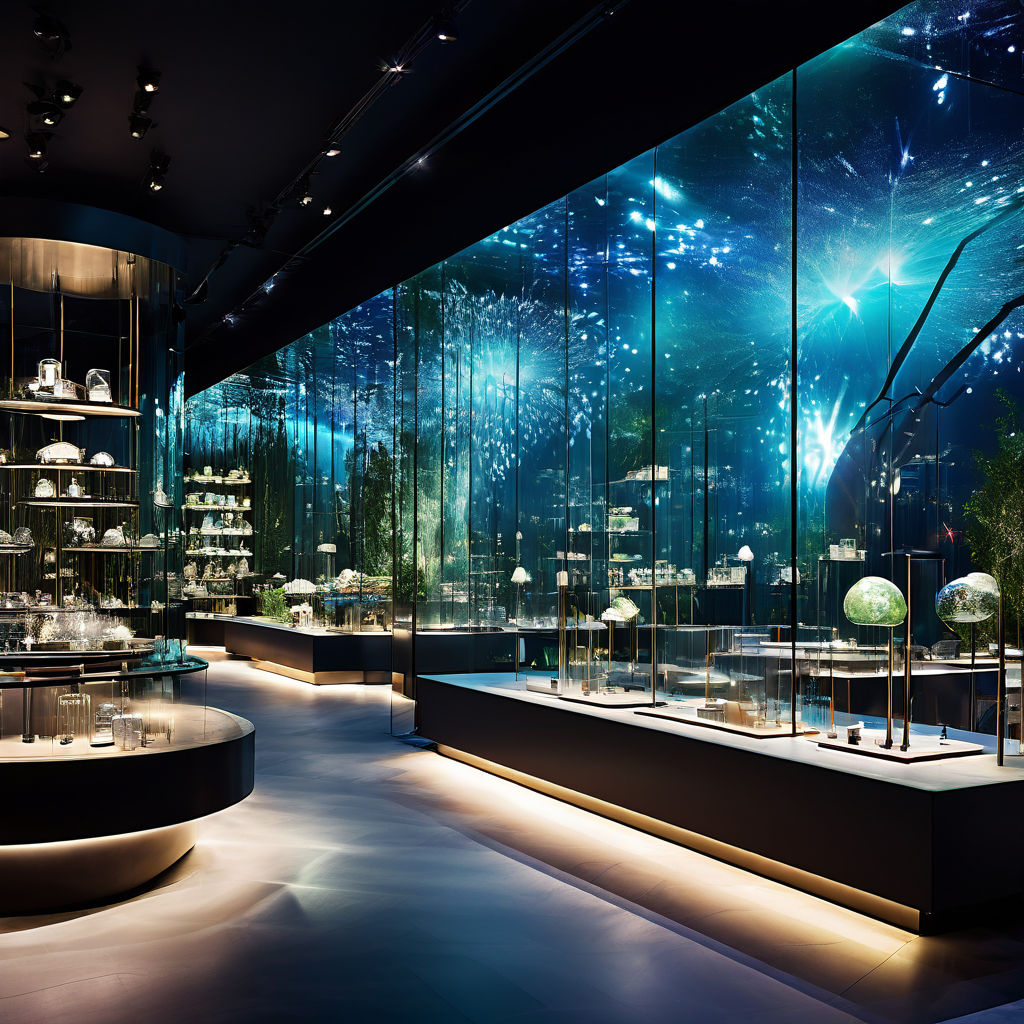
Retail ConceptCommercial Design
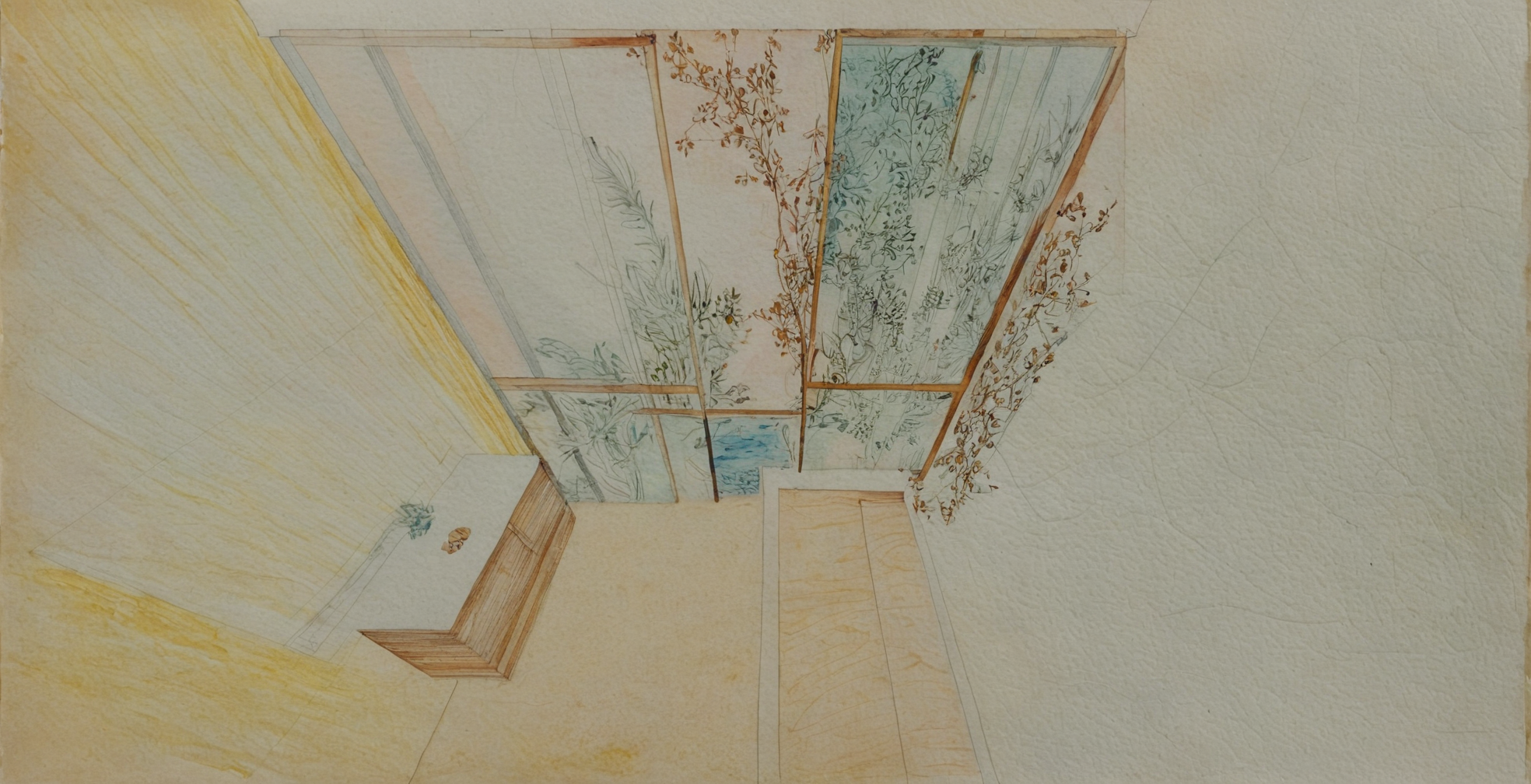
Zazen Retreat Richmond ParkCommercial Design
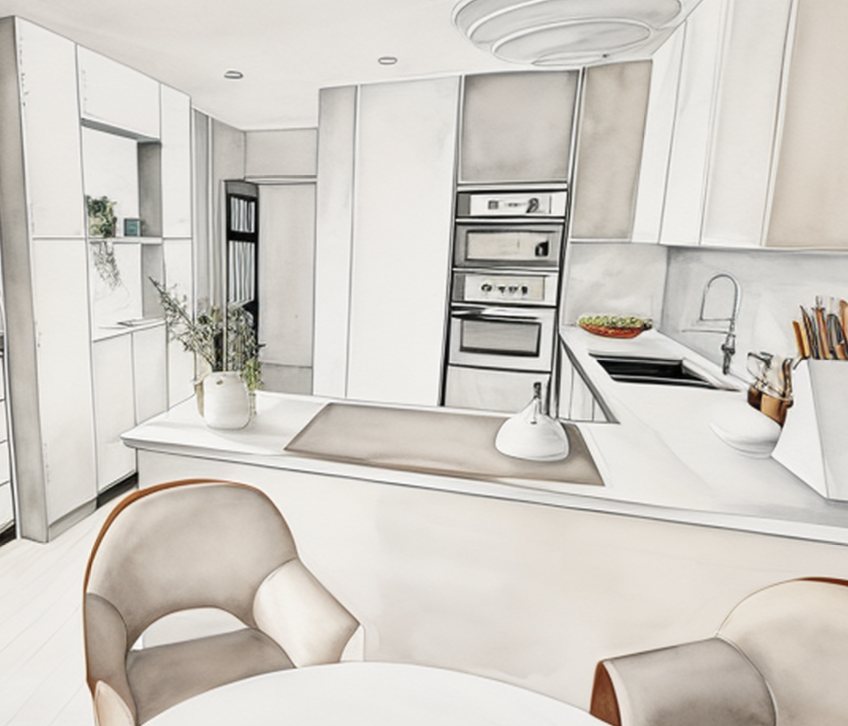
Kitchen Design FarringdonResidential Interior
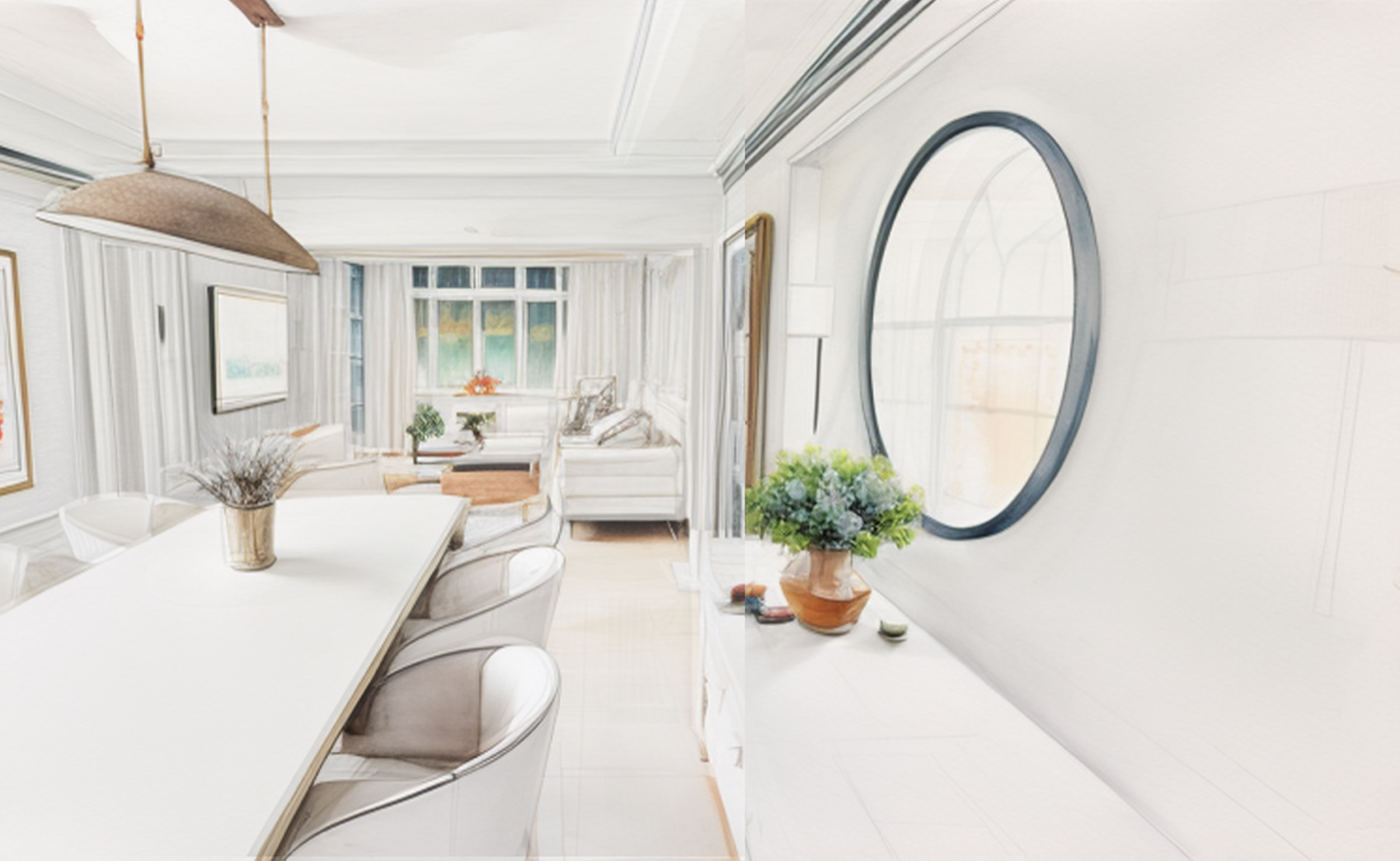
Classic Contemporary Style, West LondonLuxury Residential

Fantasia ChocolatierProject type
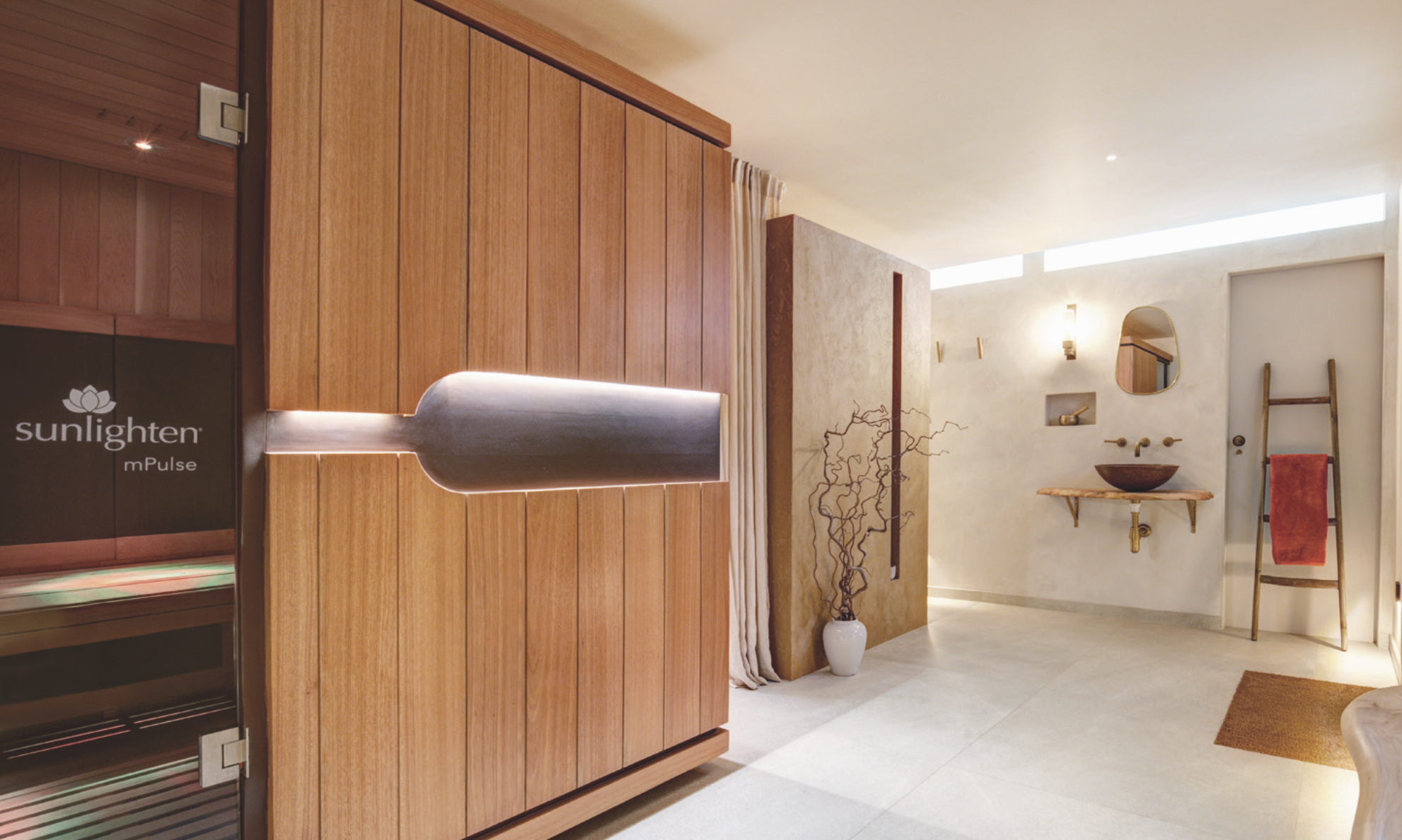
Sauna Room – Grade I Listed BuildingResidential Interior
