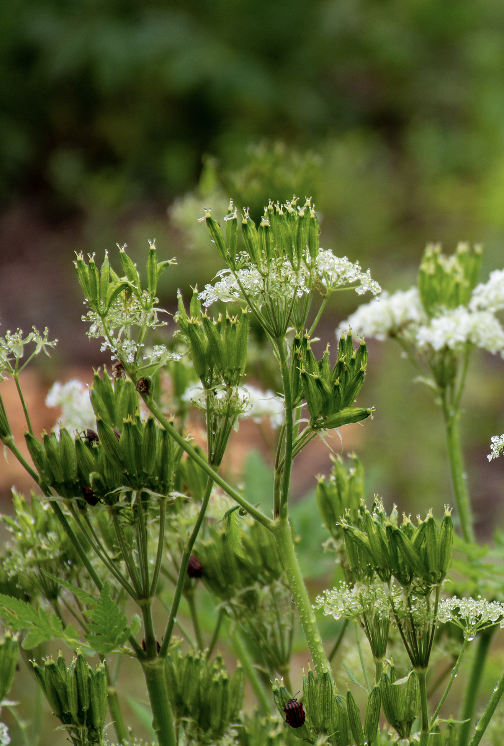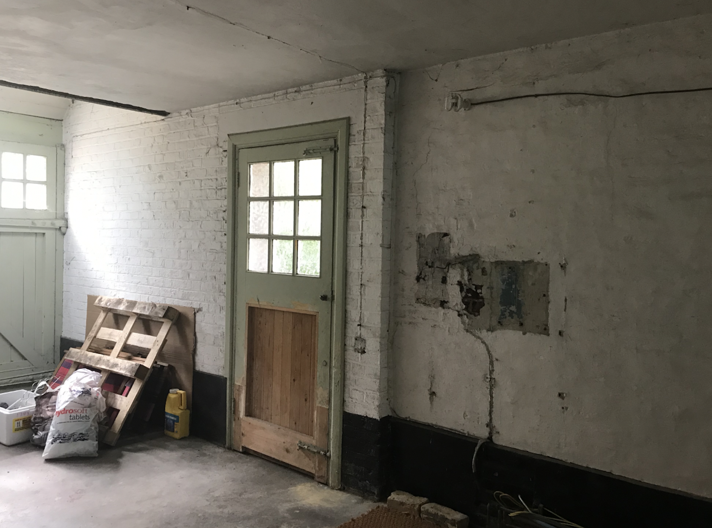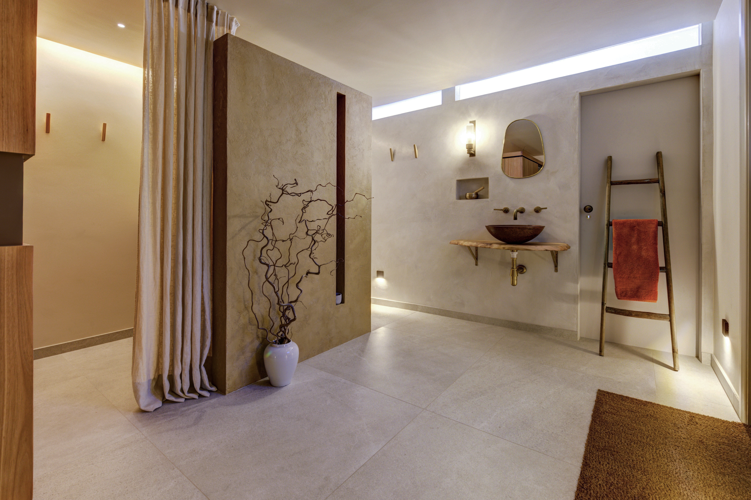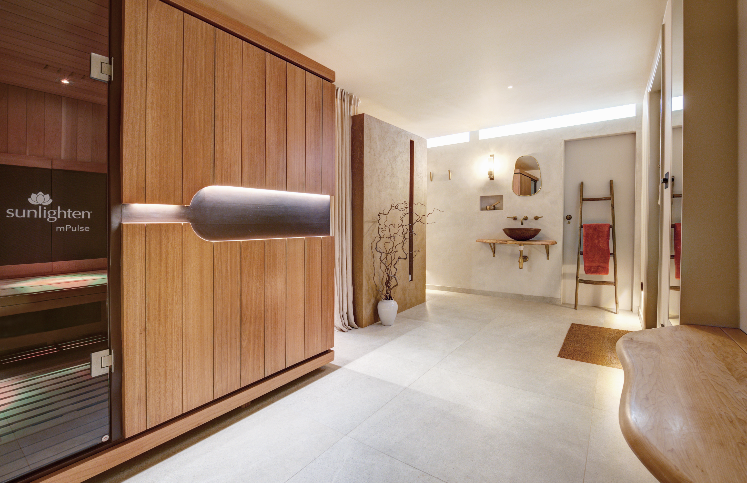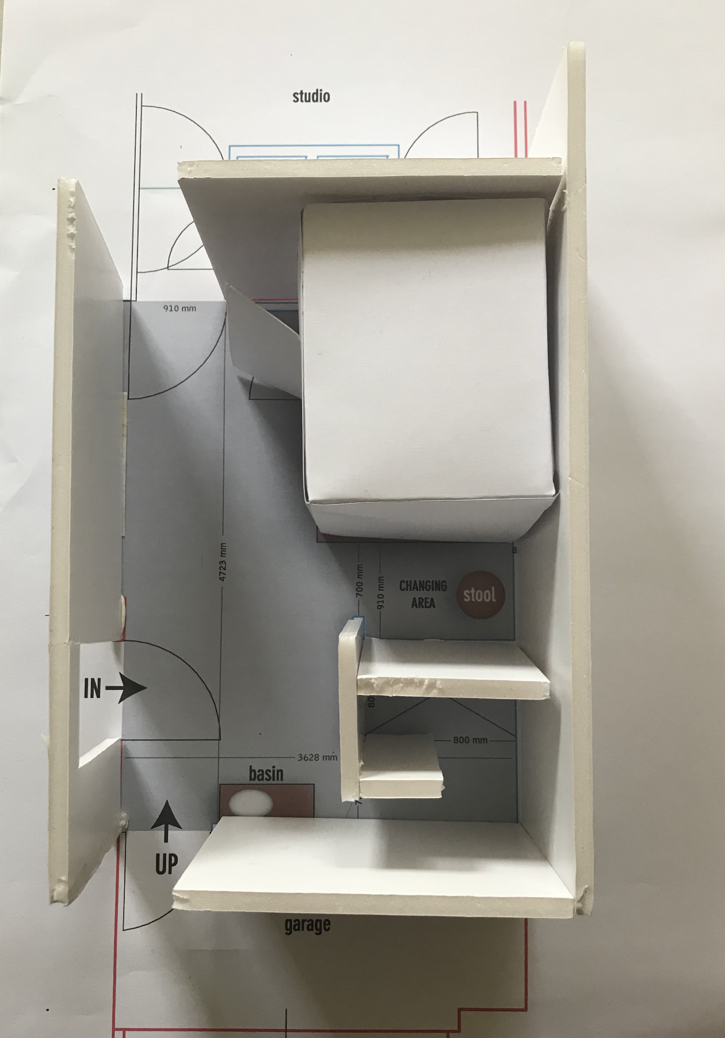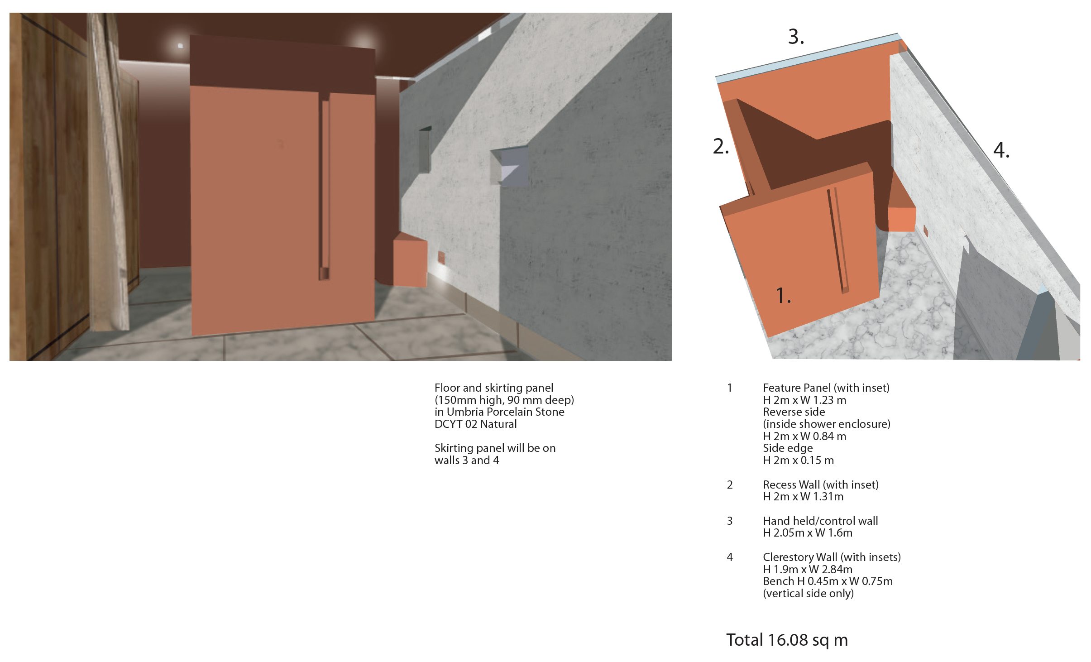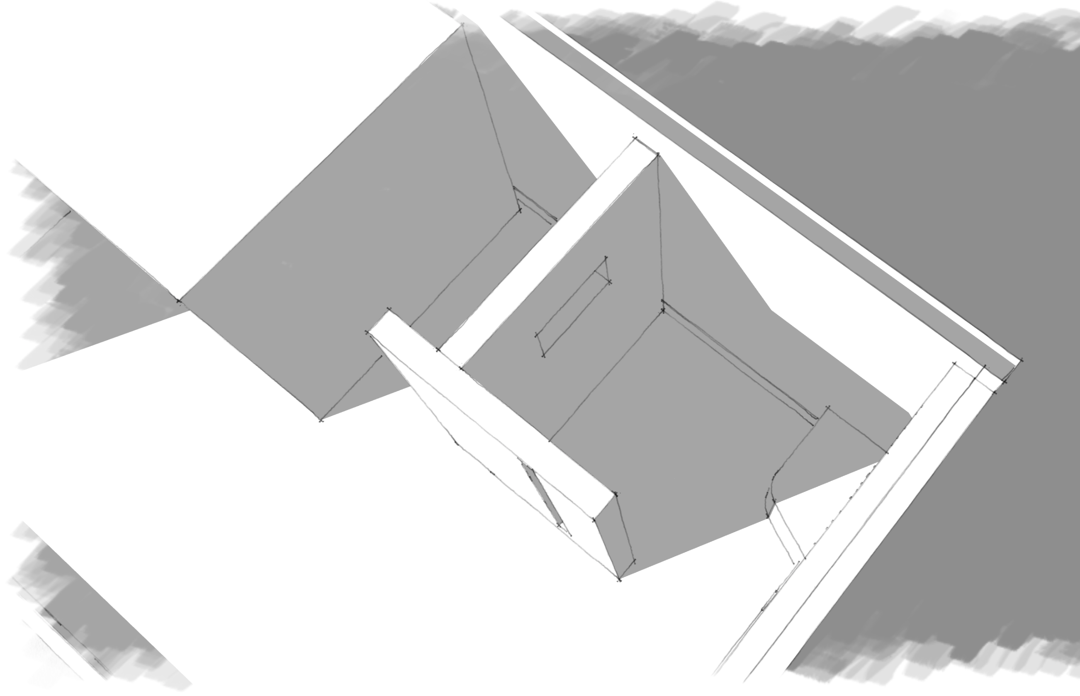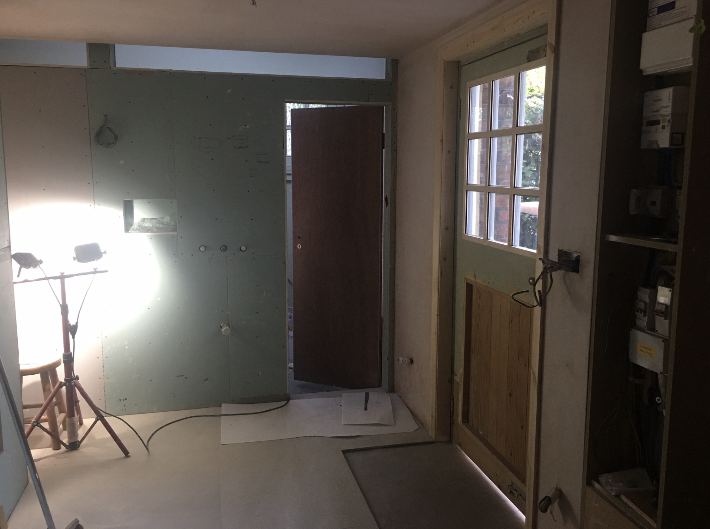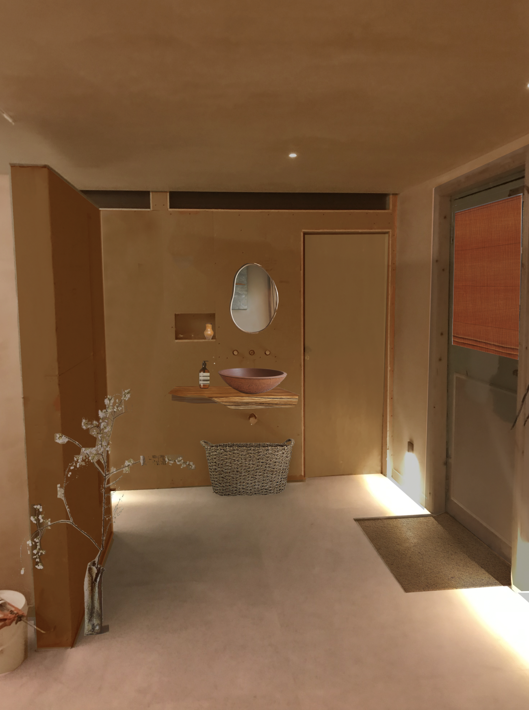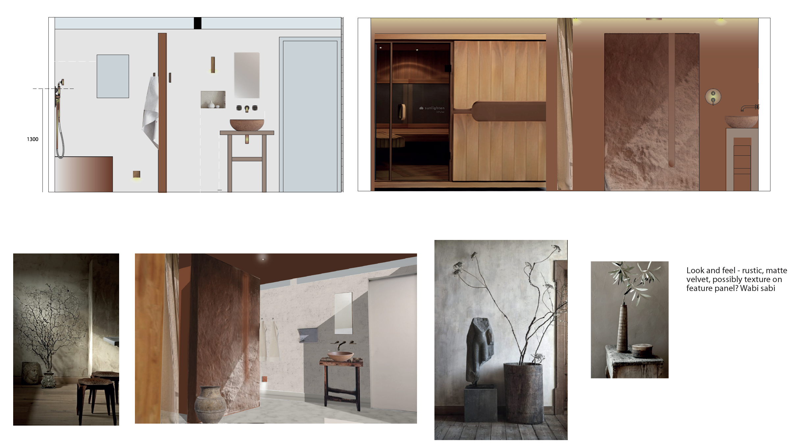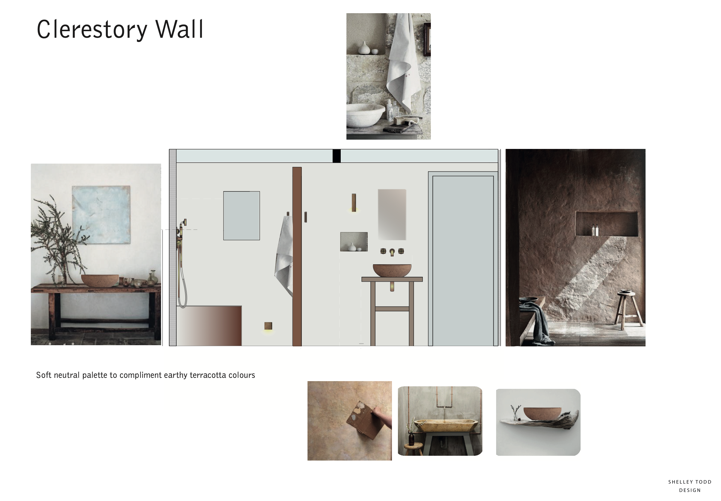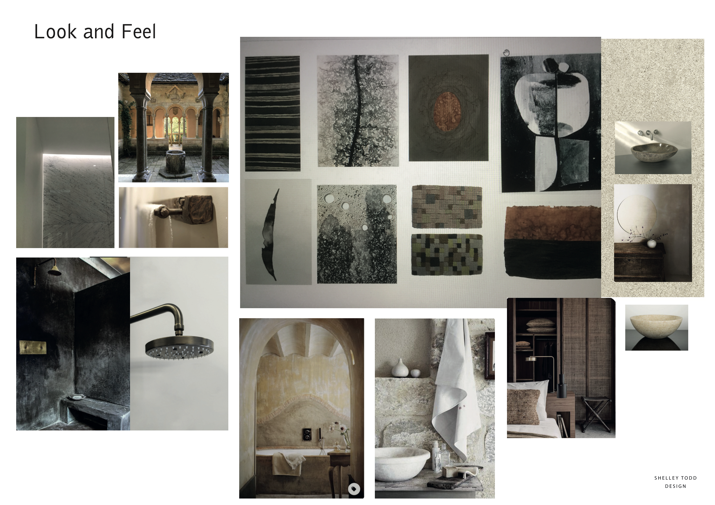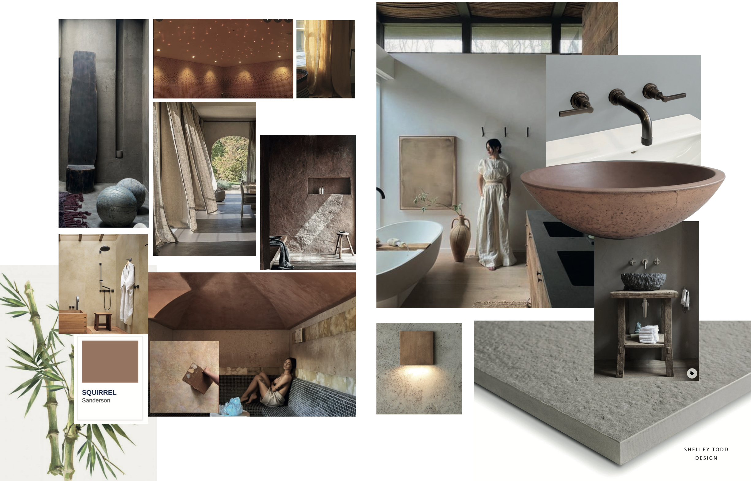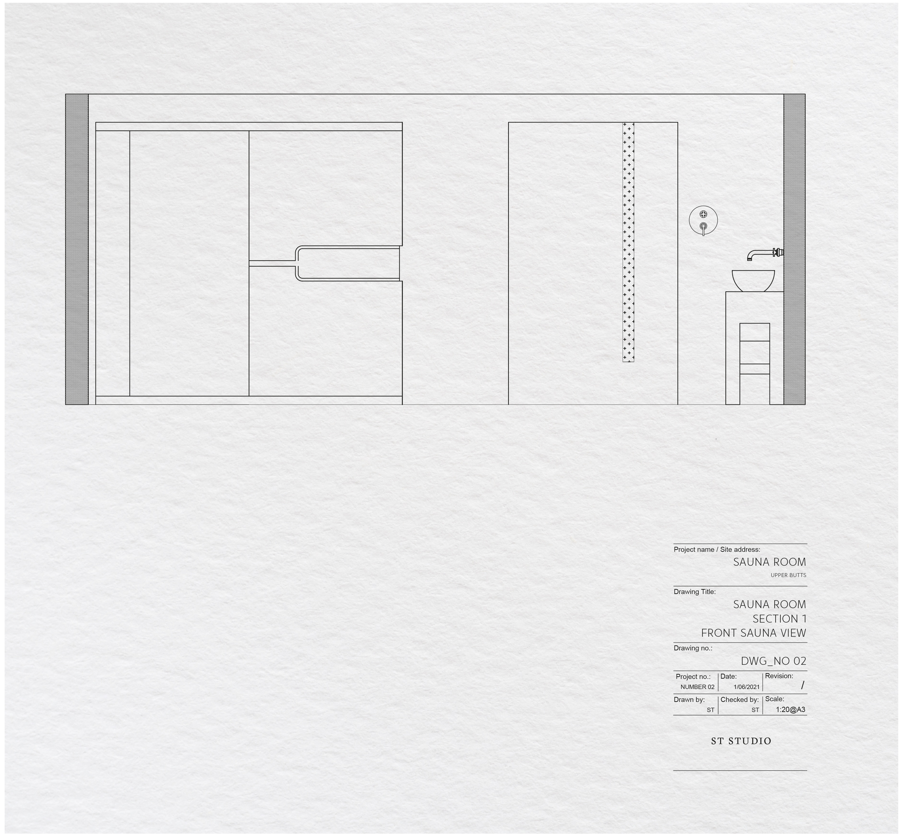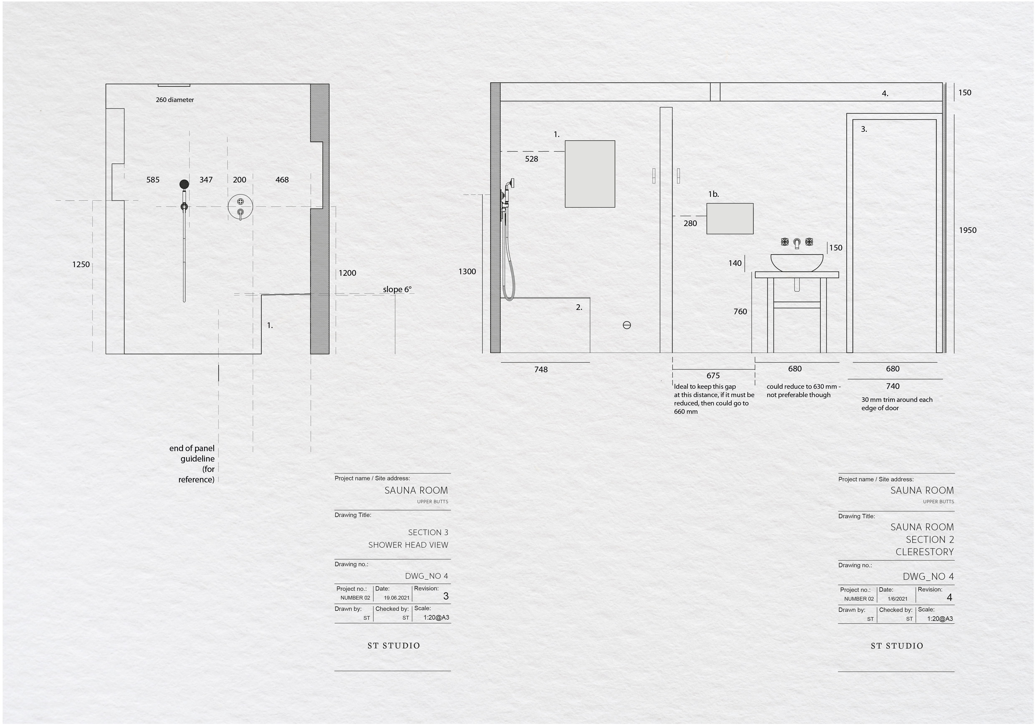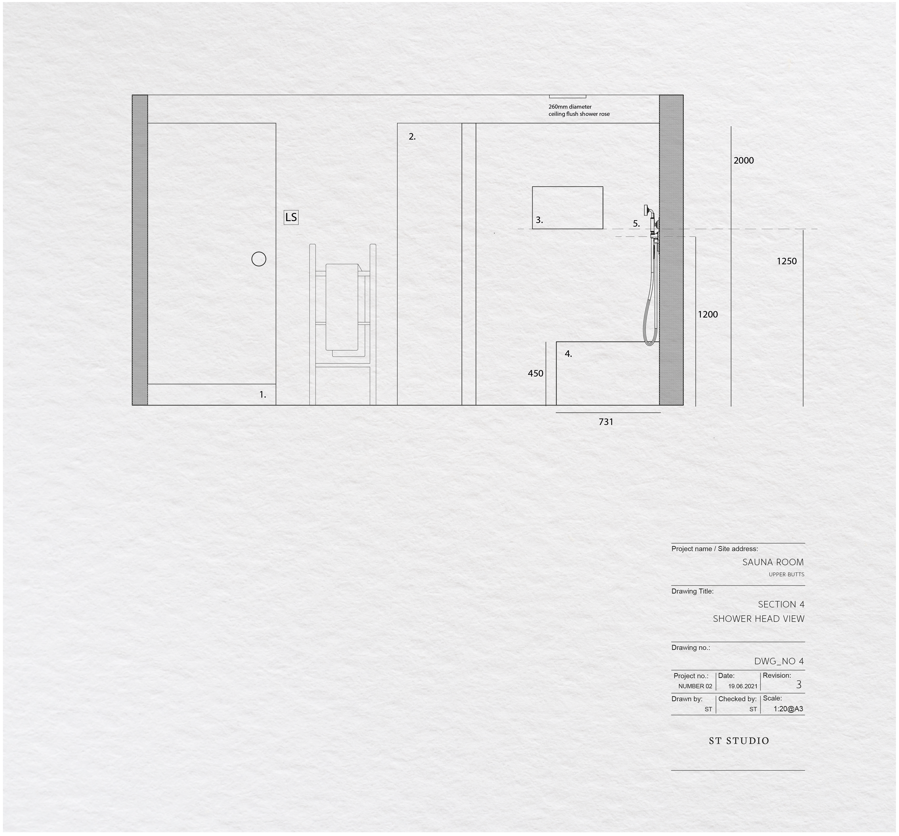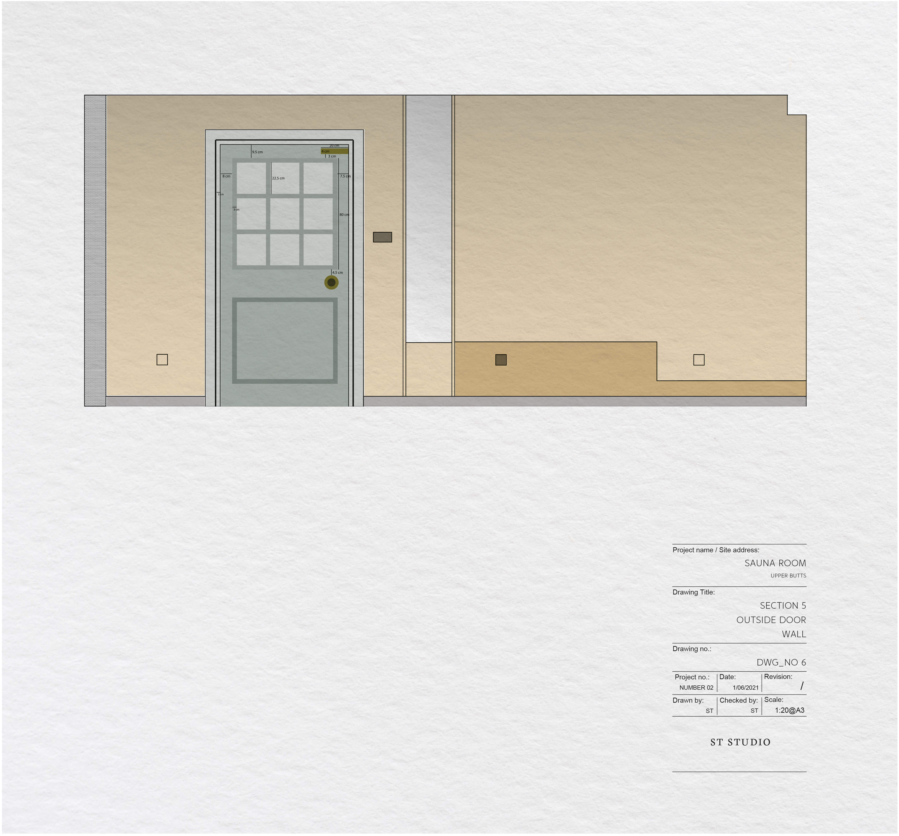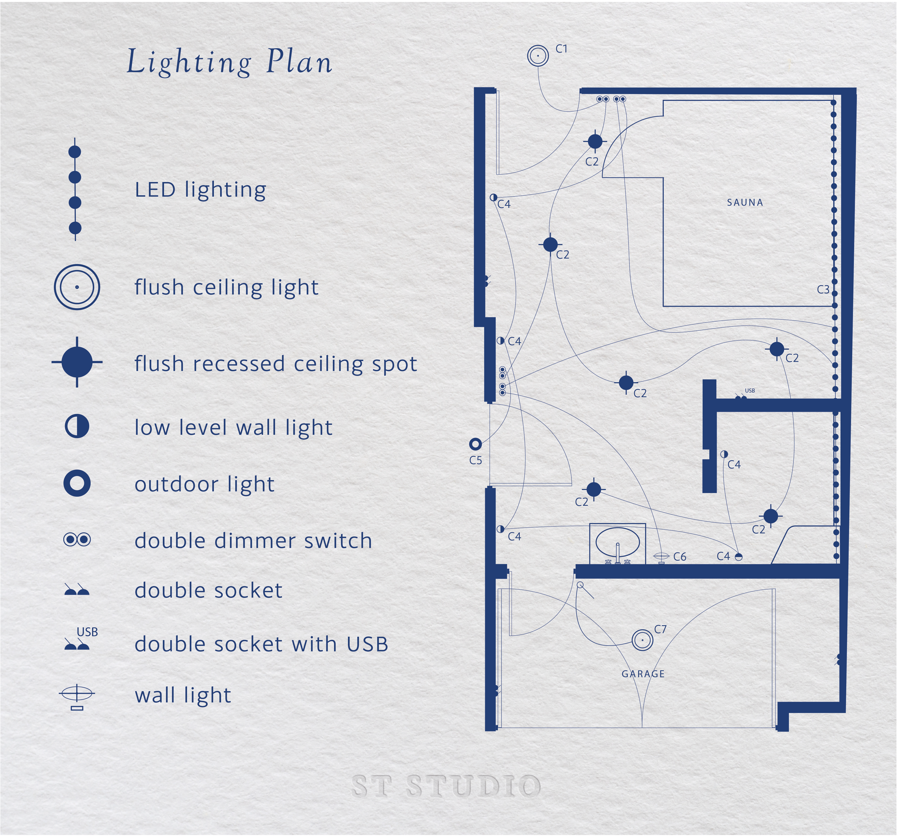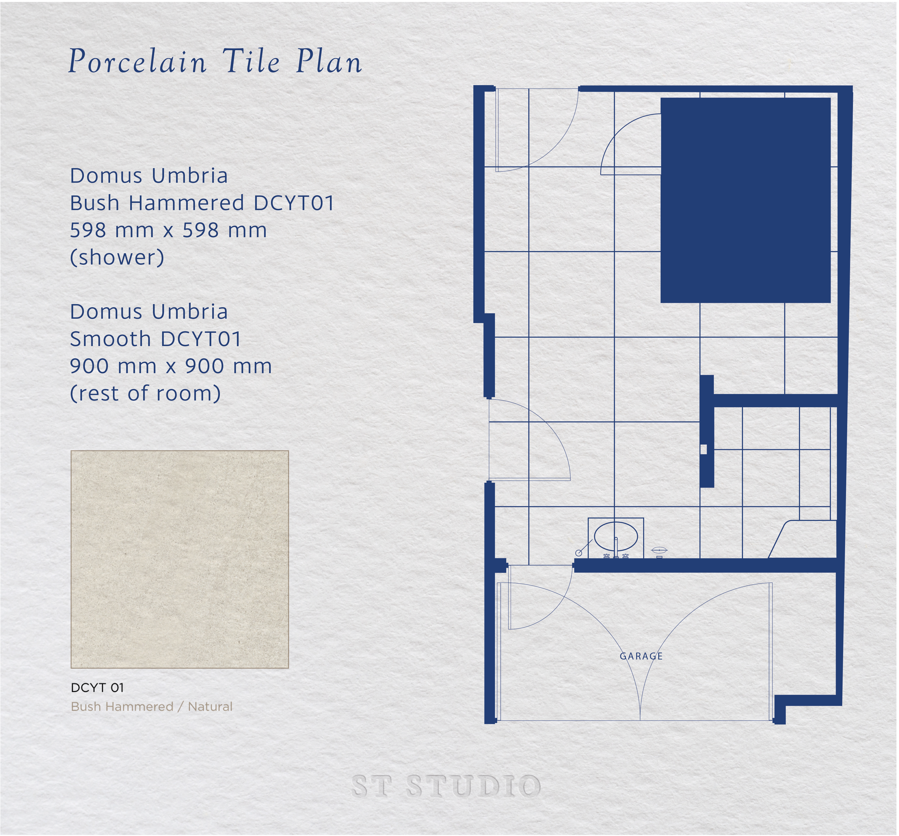THE BUTTS, WEST LONDON
The Garden Spa
The Garden Spa, Brentford is a place to relax and unwind in a peaceful aromatic sanctuary. The design houses a fragrant cedarwood infrared sauna with private shower and change facilities.
Originally a garage space in a Grade I Listed building, the project scope covered planning, concept, lighting and furniture design and materials and FF&E sourcing.
DESIGN PHASES
The Sauna
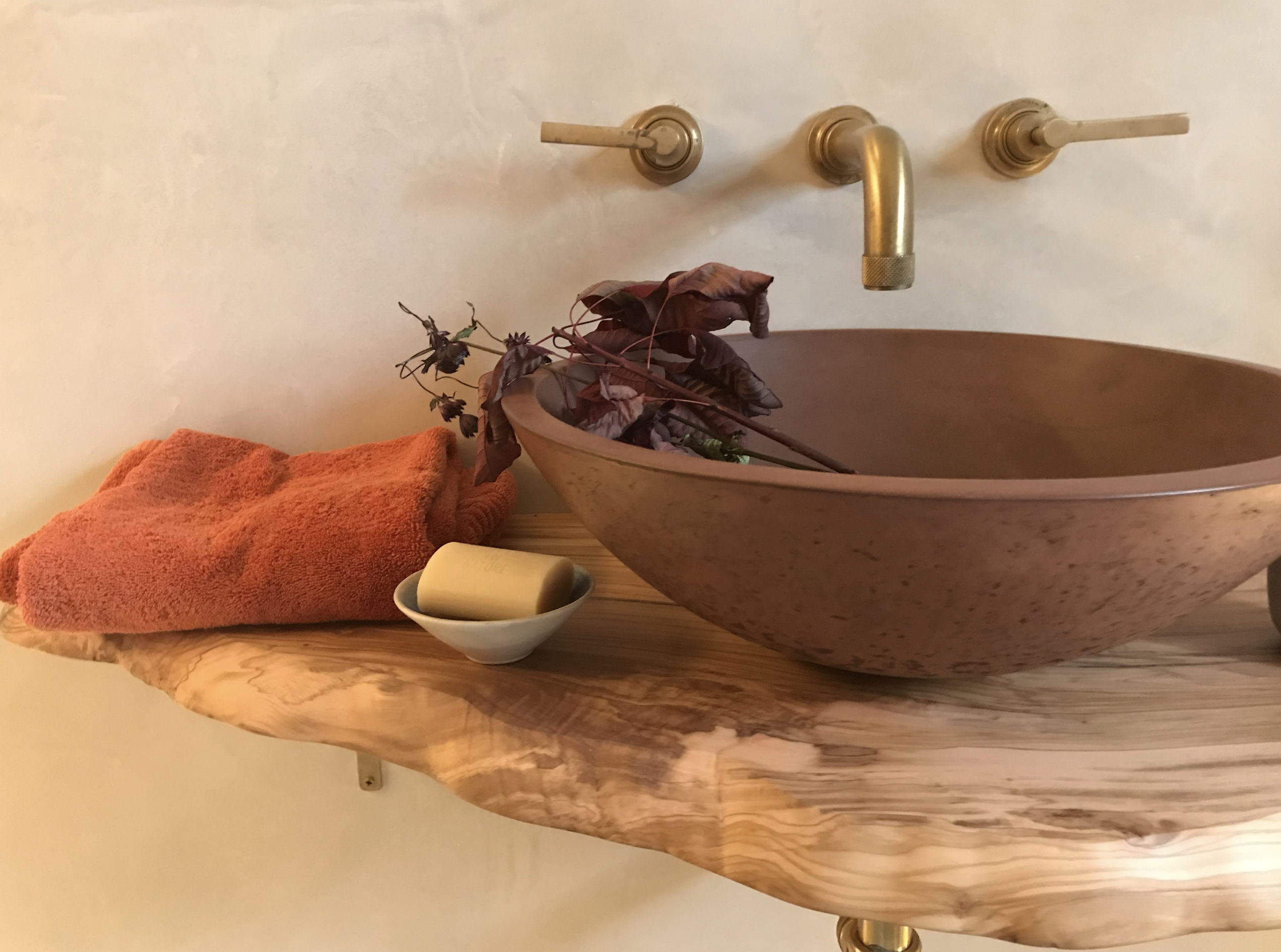
Bespoke olive wood basin stand designed with live edge and shaped by Moss & Co, West London.
Basin and shower area.
Wall finish: ClayLime Tadelakt in Duvet
Floor: Domus Umbria Porcelain Stone tiles 600 x 600mm
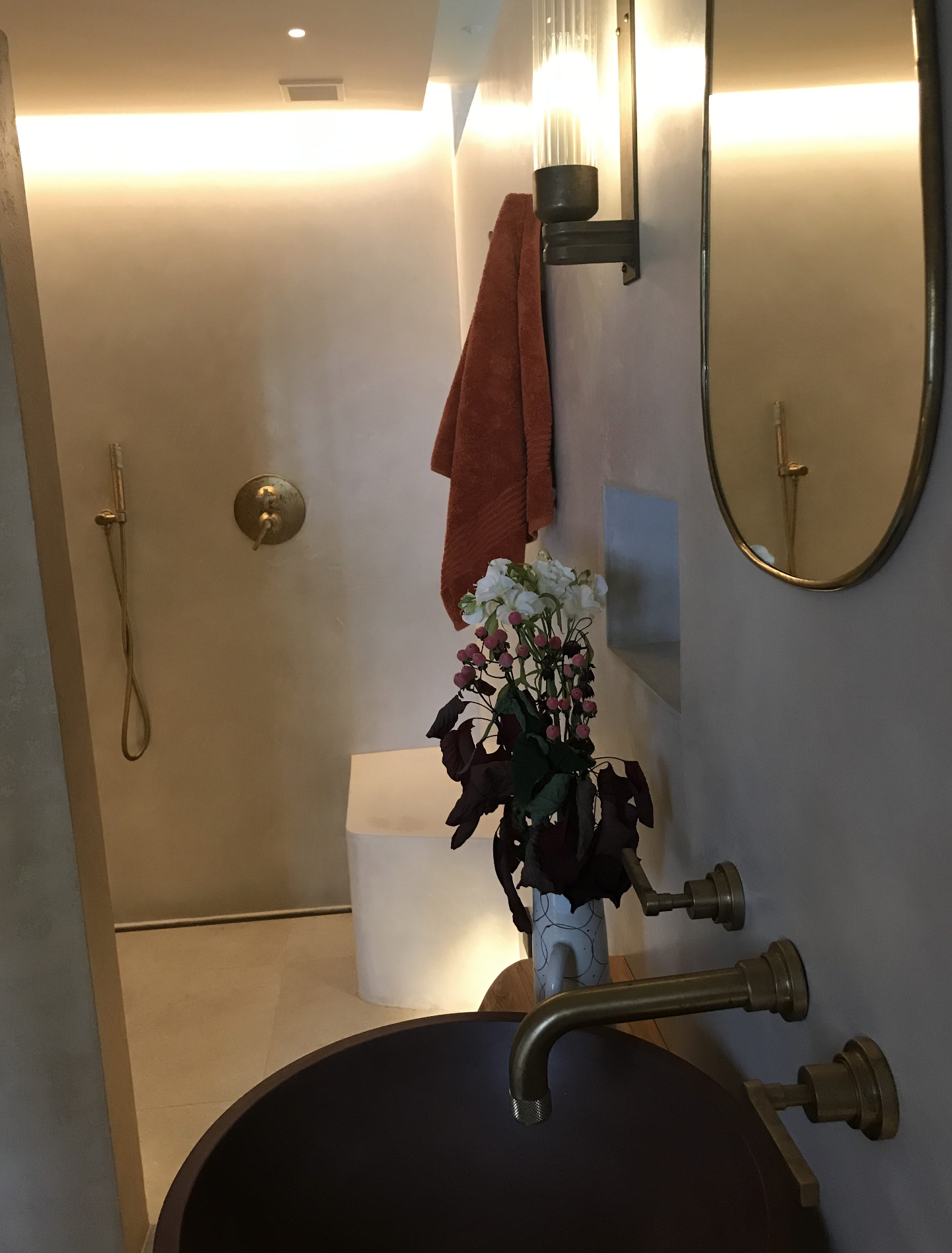
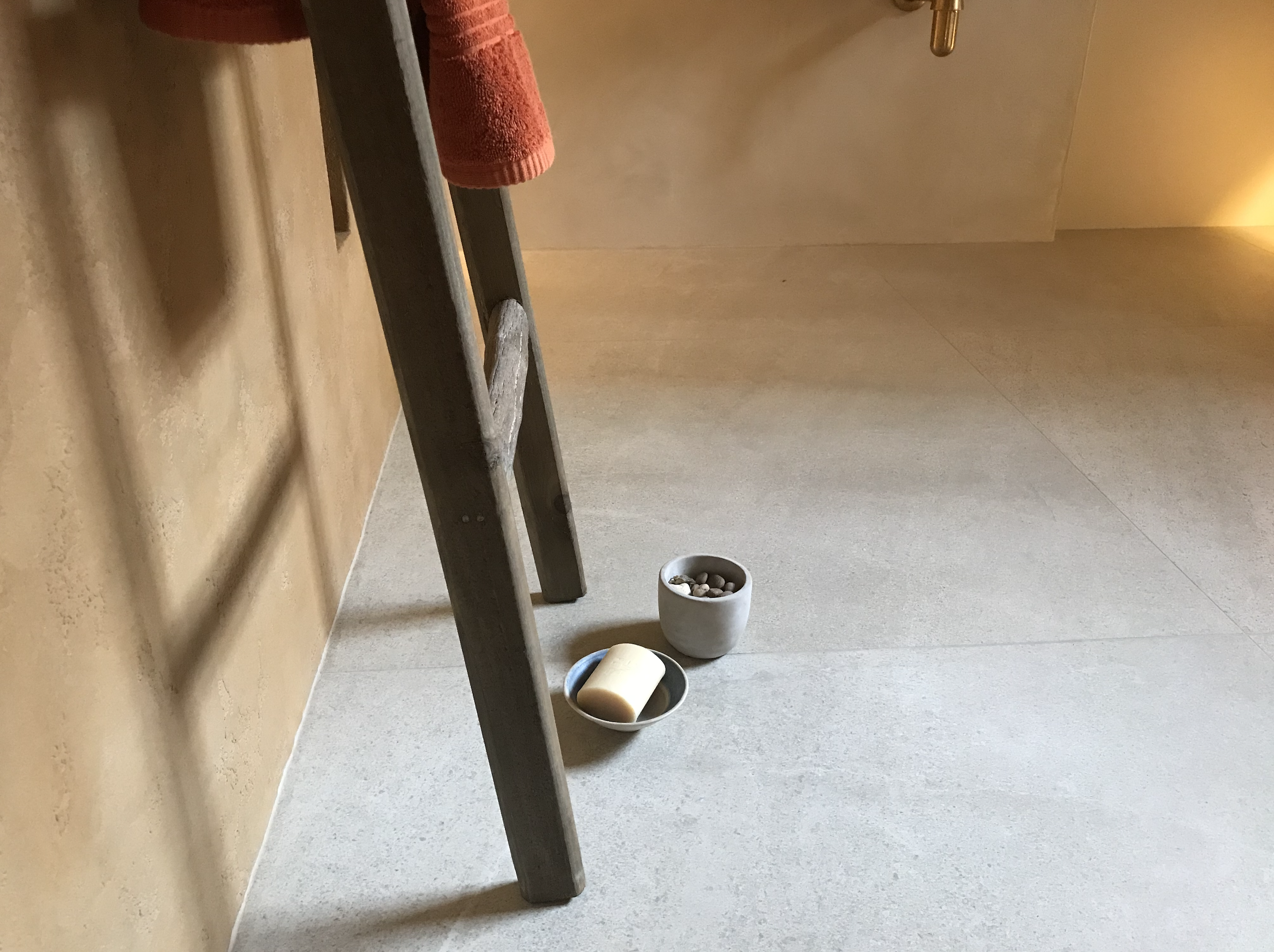
DESIGN
Sourcing and Inspiration
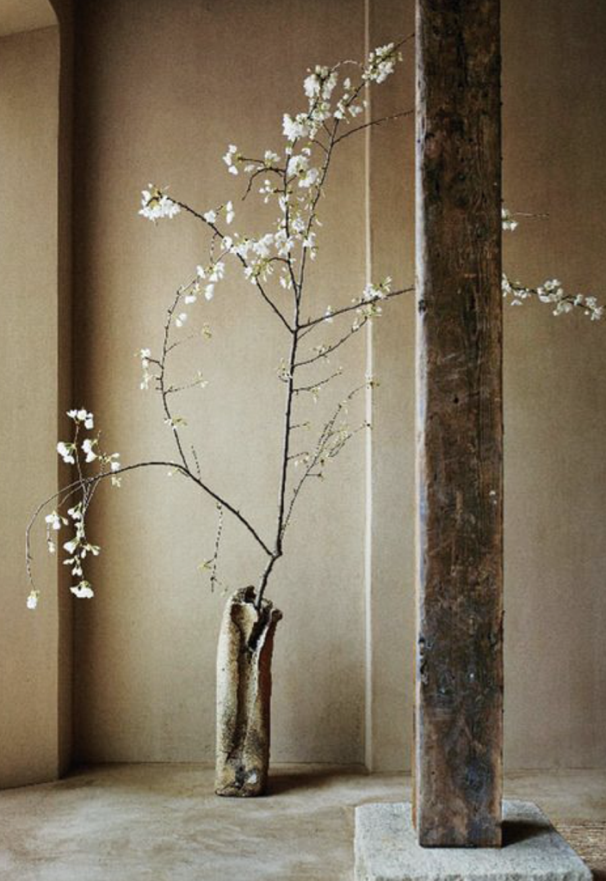
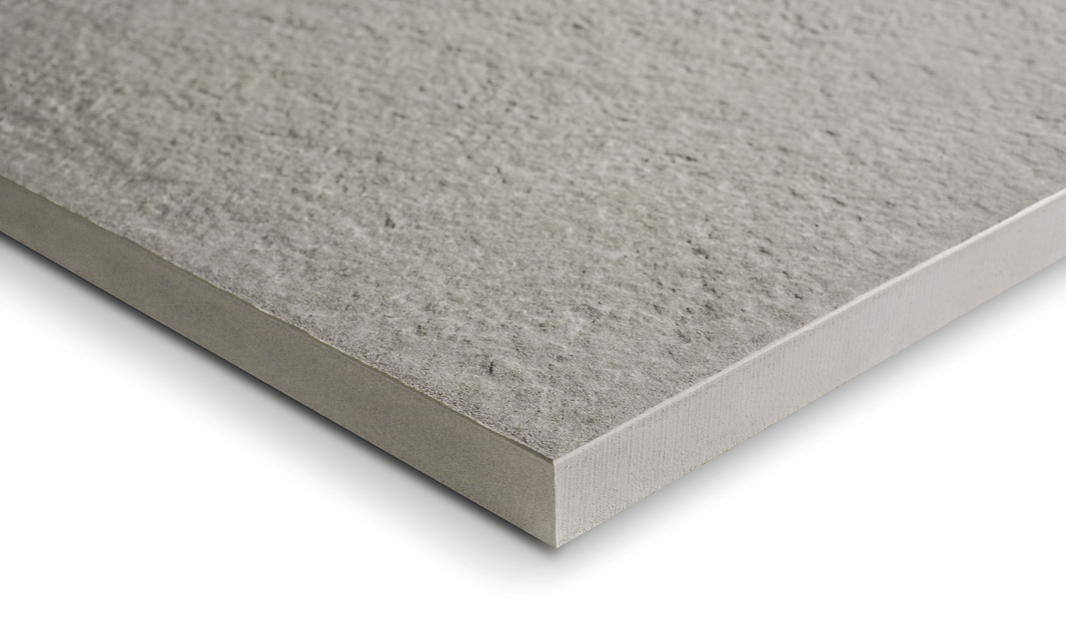
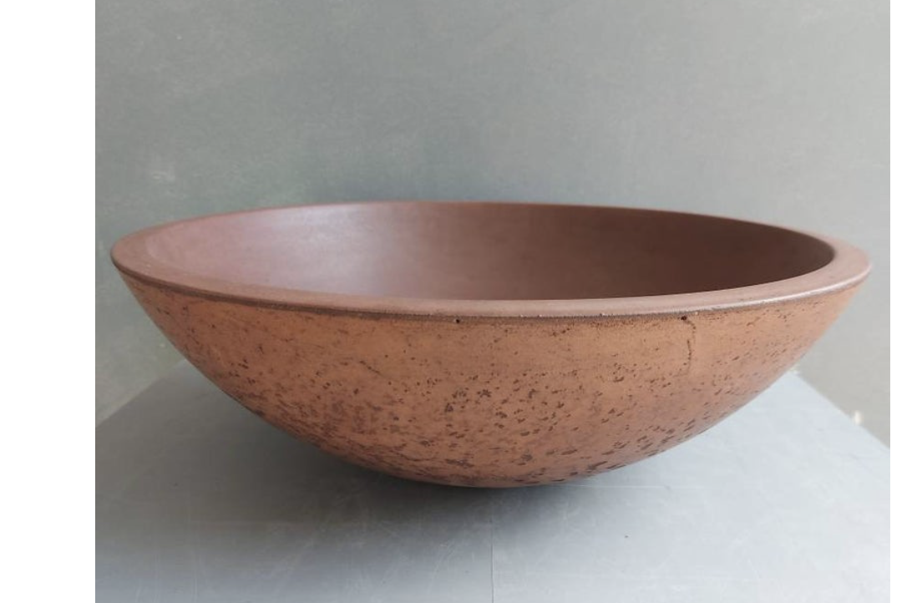
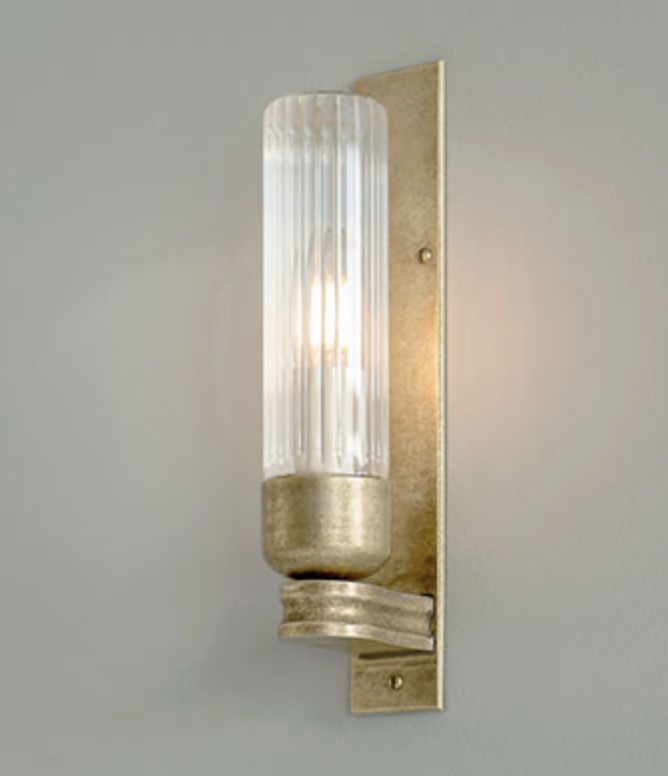
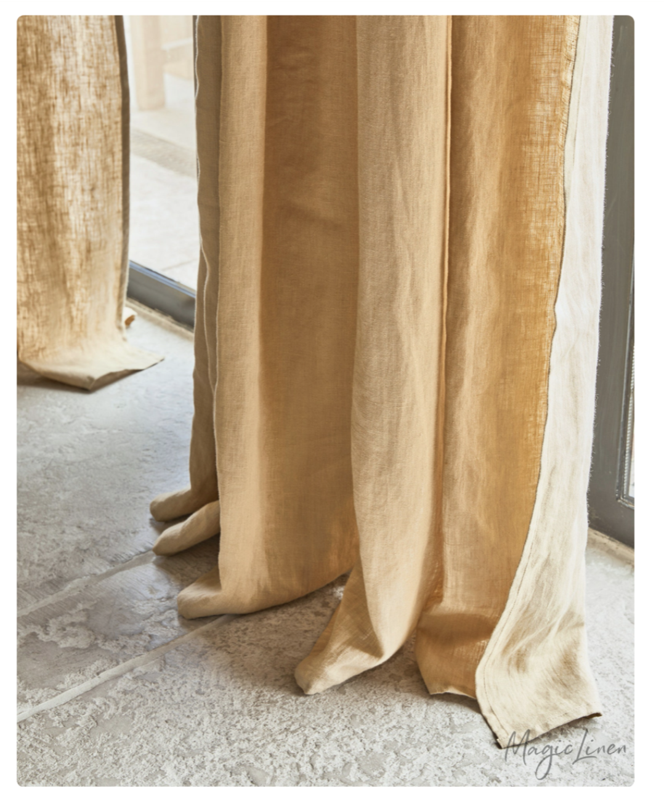
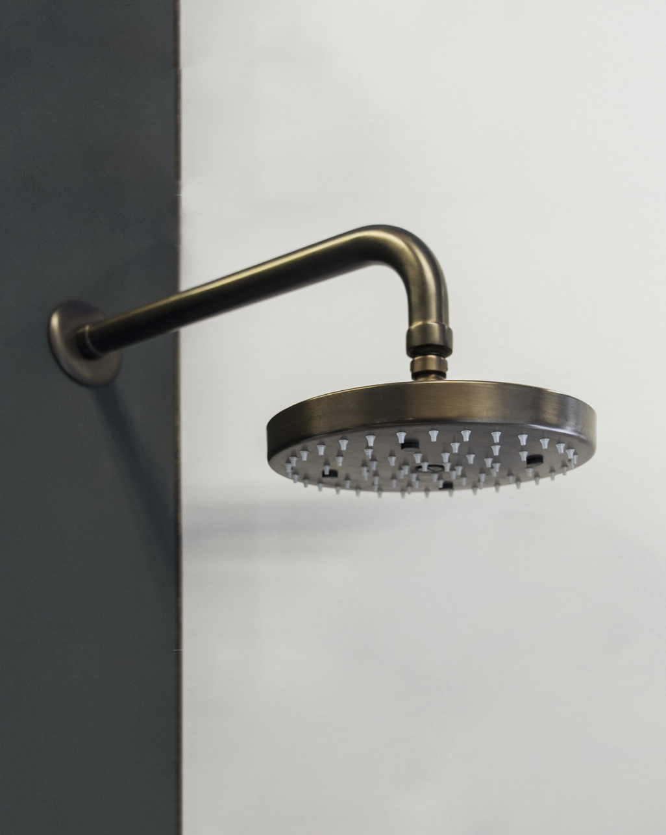
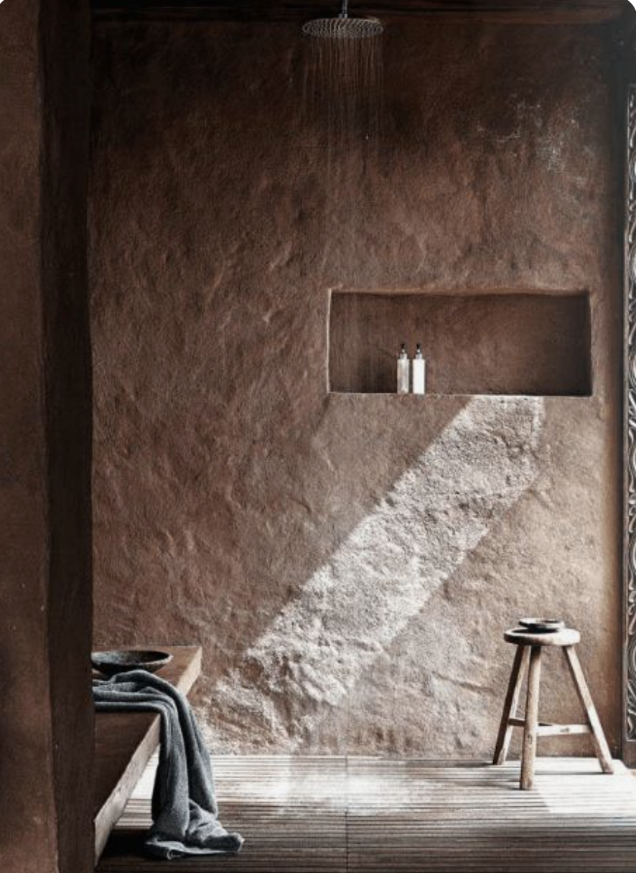
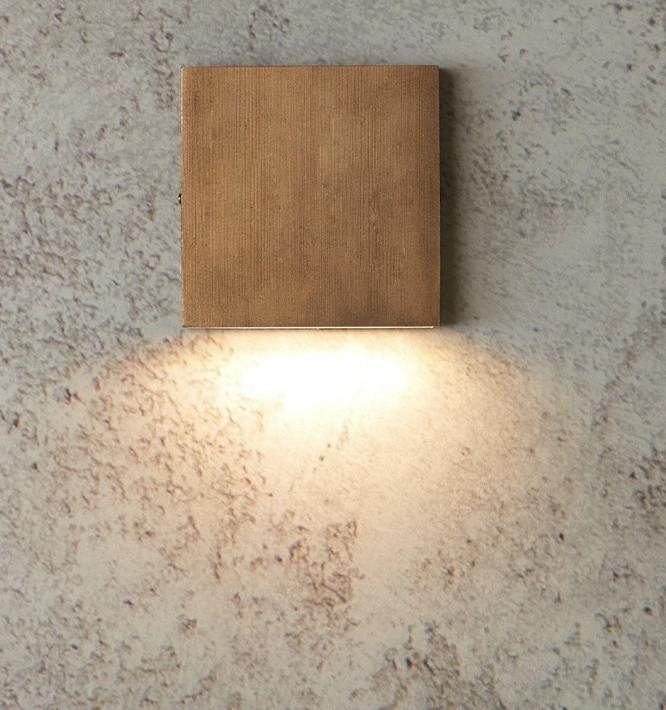
TOP ROW: 1. inspiration wabi sabi – 2. concrete basin, Etsy – 3. inspiration linen curtain style – 4. inspiration tadelakt wall – BOTTOM ROW: 6. Domus Umbria Porcelain floor tile – 7. Jim Lawrence wall lighting – 8. Shower Rose Acme, Aston Matthews in Scuffed Brass – 9. Low level wall lighting, Chiswick Lighting Company
BENCH DESIGN
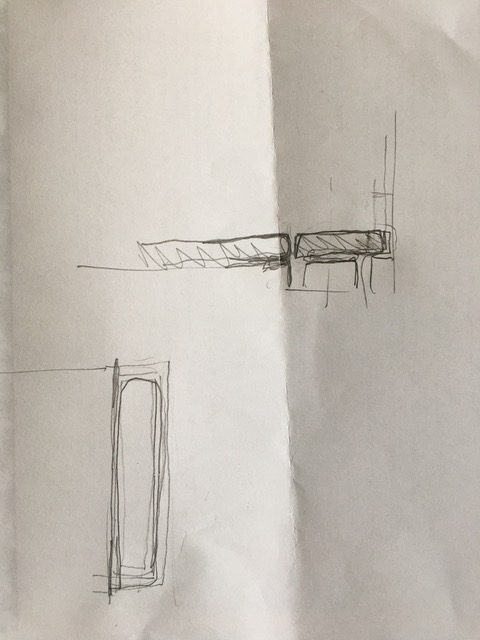
Initial Sketch with hinge
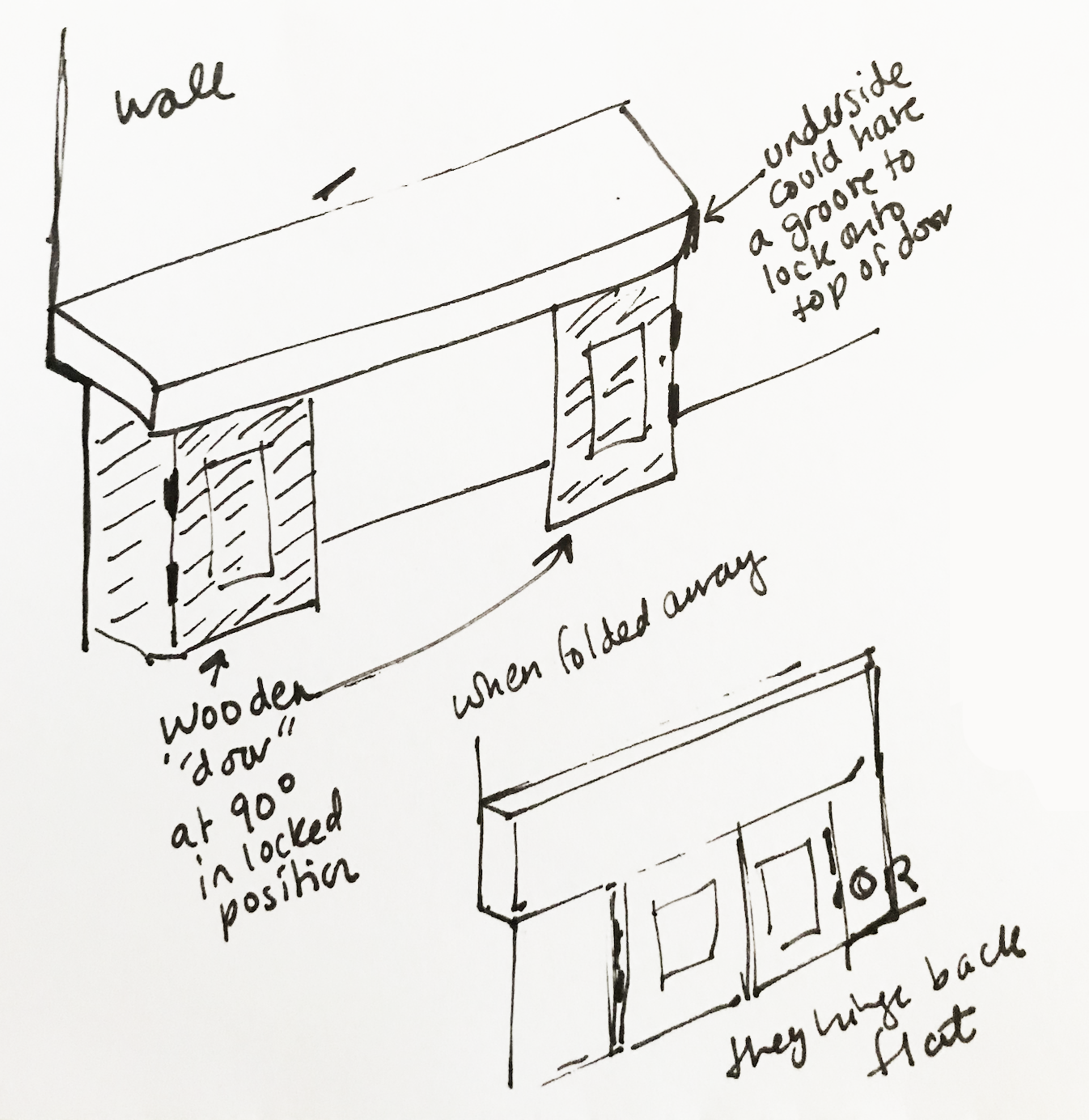
Considering support beneath the seat
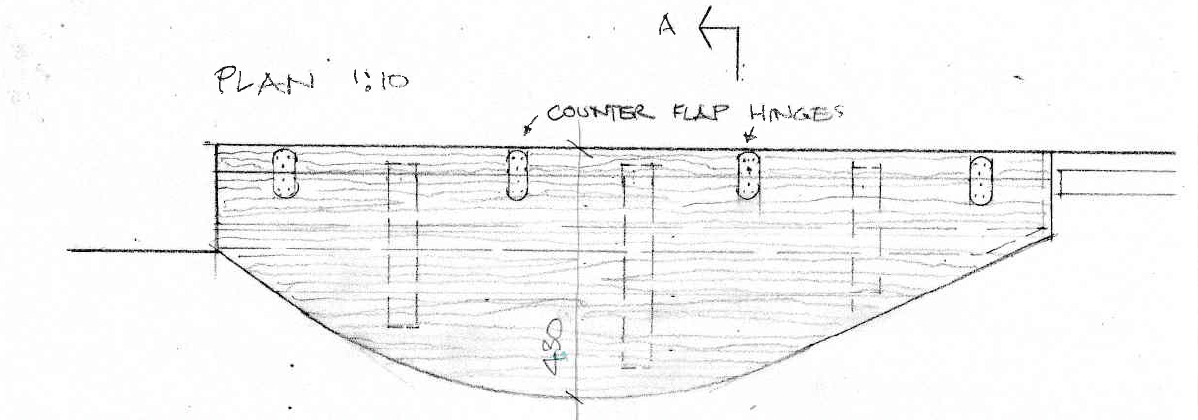
Local architect's drawing c/o Christopher Richards
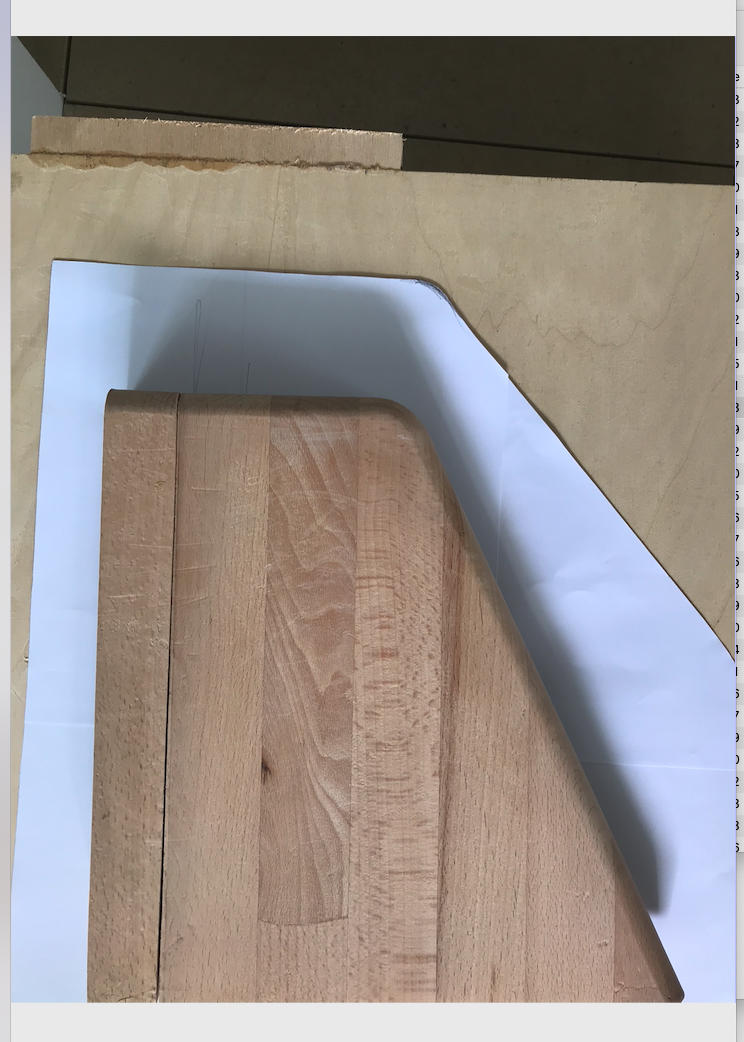
The seat, made by the architect
ST STUDIO
Brentford
London TW8
contact@shelleytodd.co.uk
Tel: 07404 688699
Selected Works
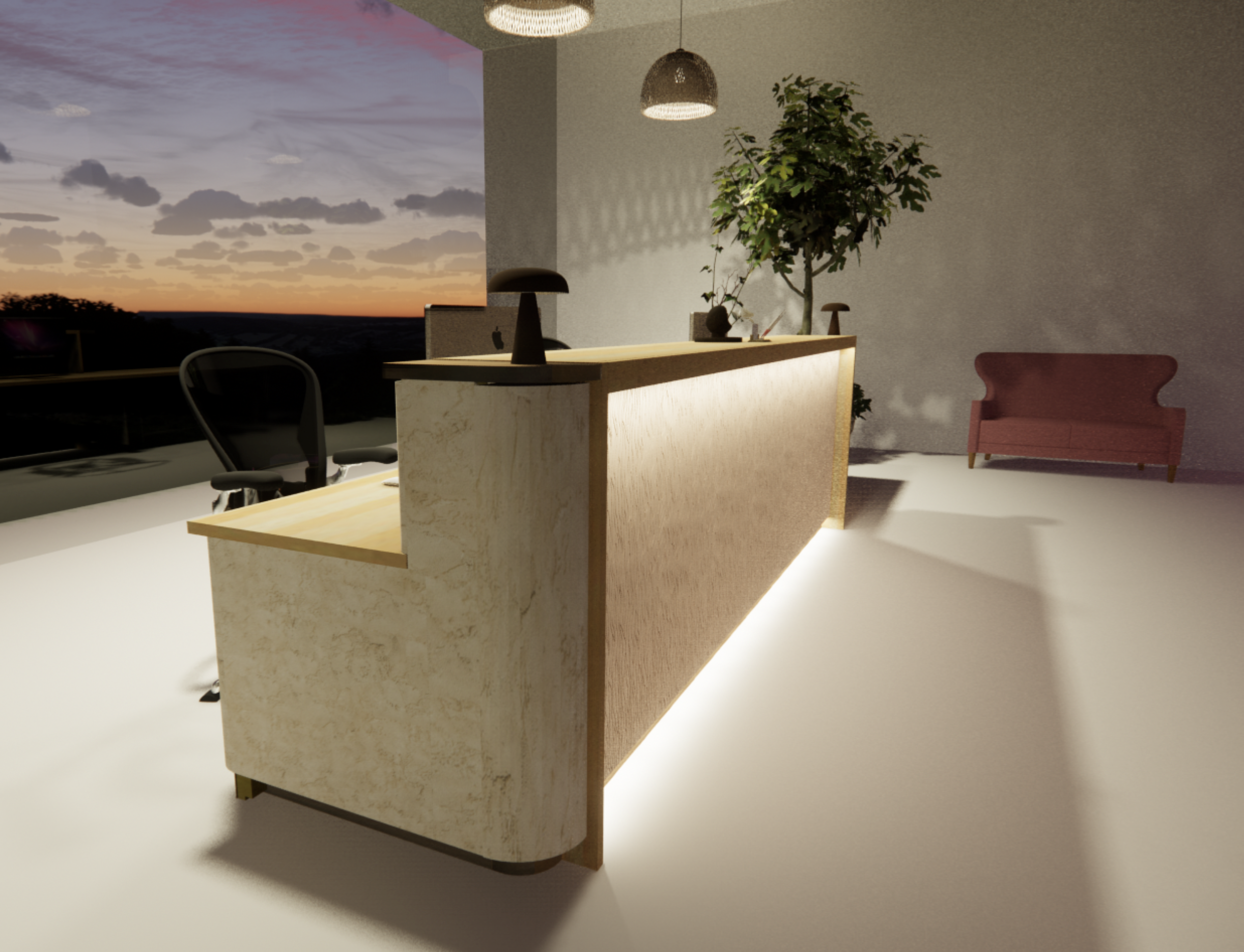
Detailed Working DrawingsProject type
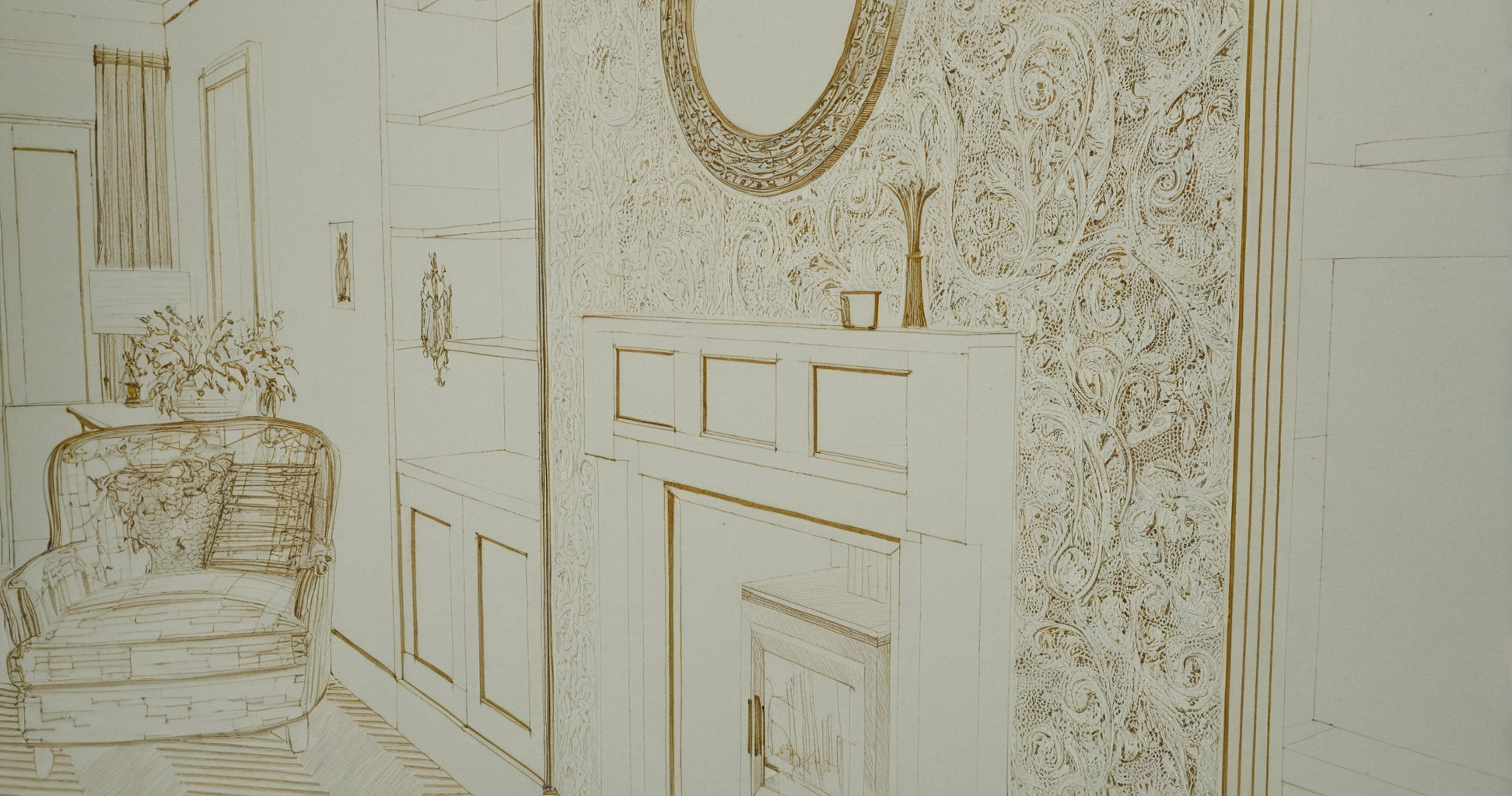
Feature SurroundResidential
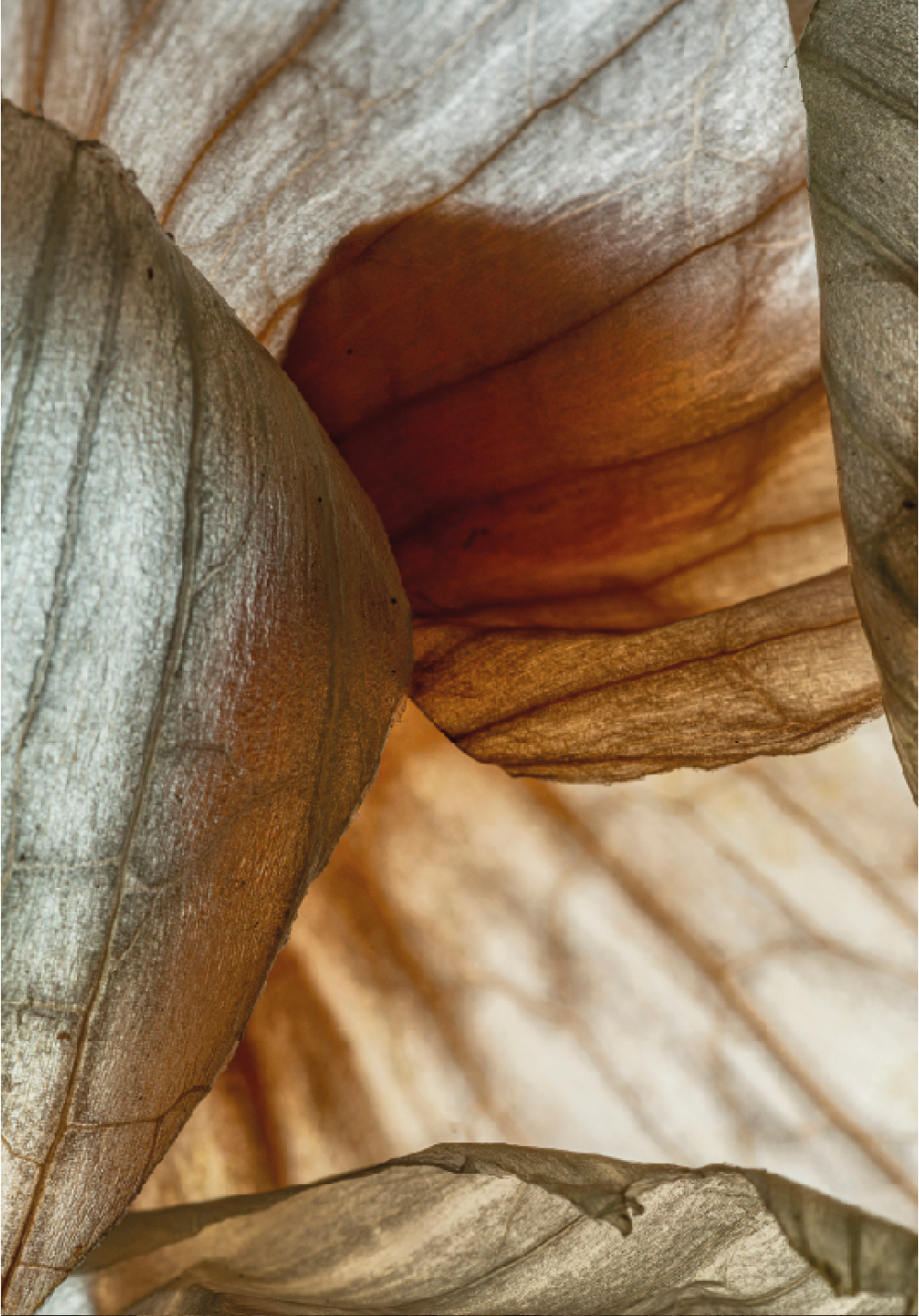
Essex Wildlife TrustCommercial Design
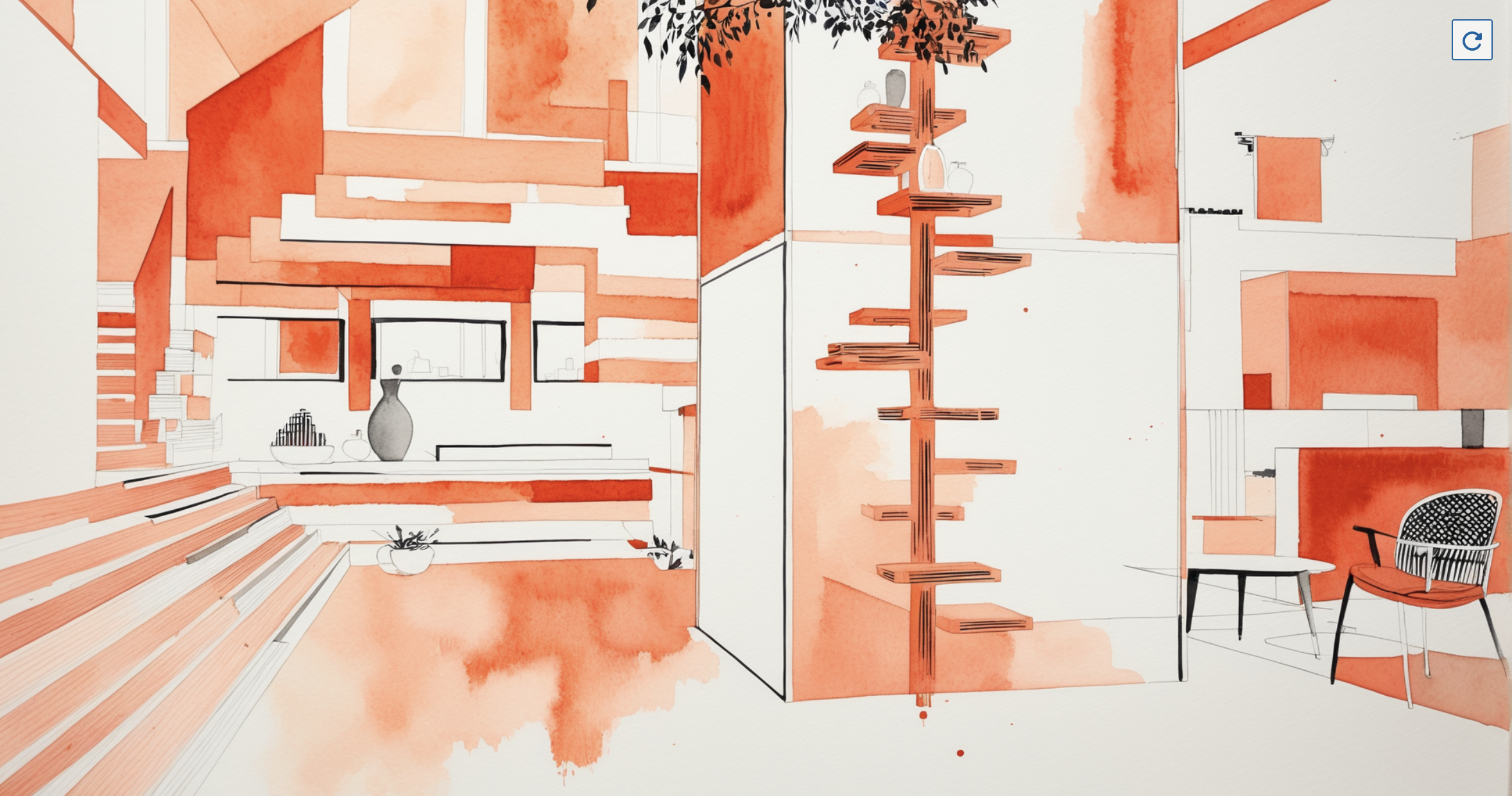
Handmaker's Factory, MontréalCommercial Mixed Use
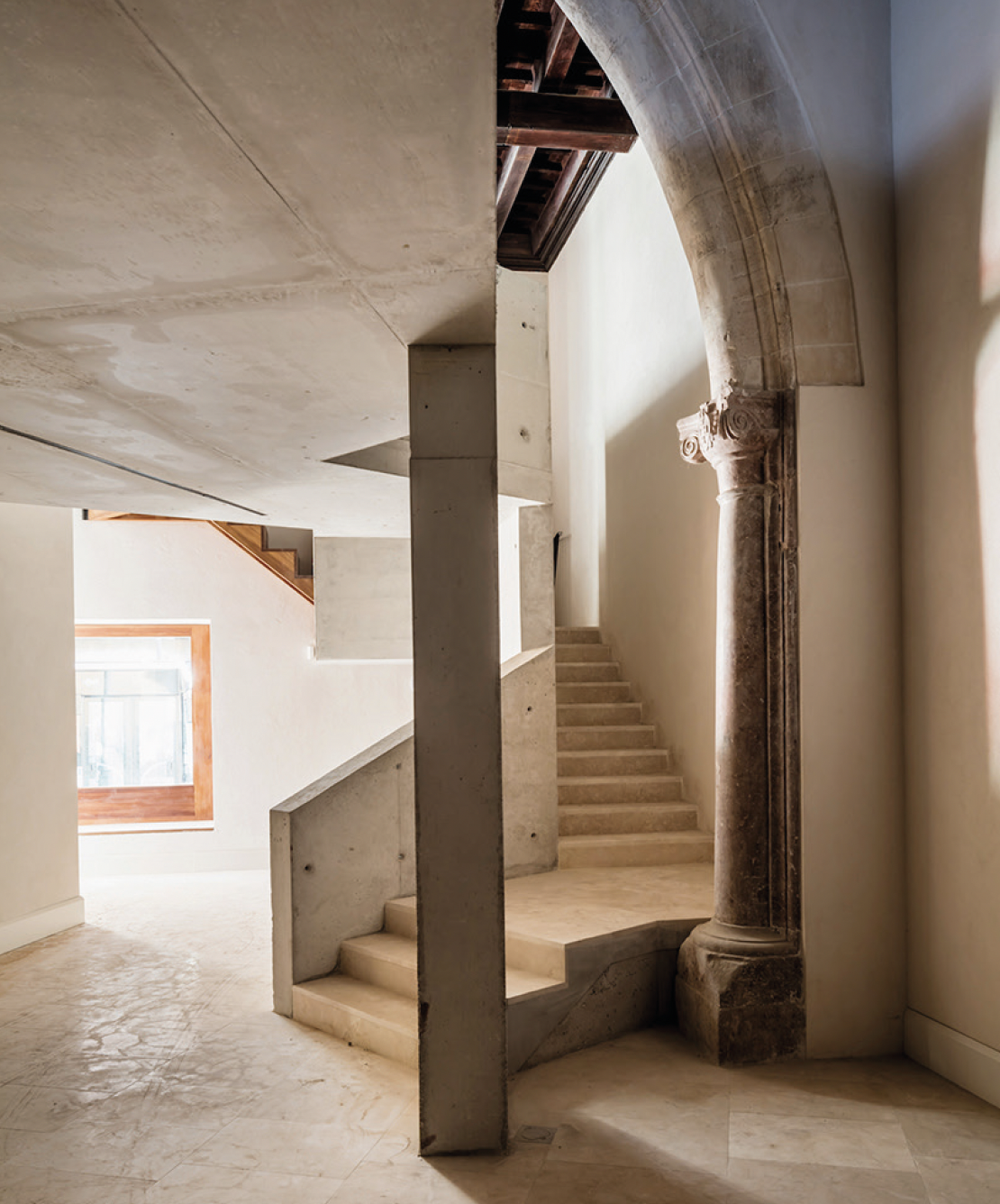
EssayProject type
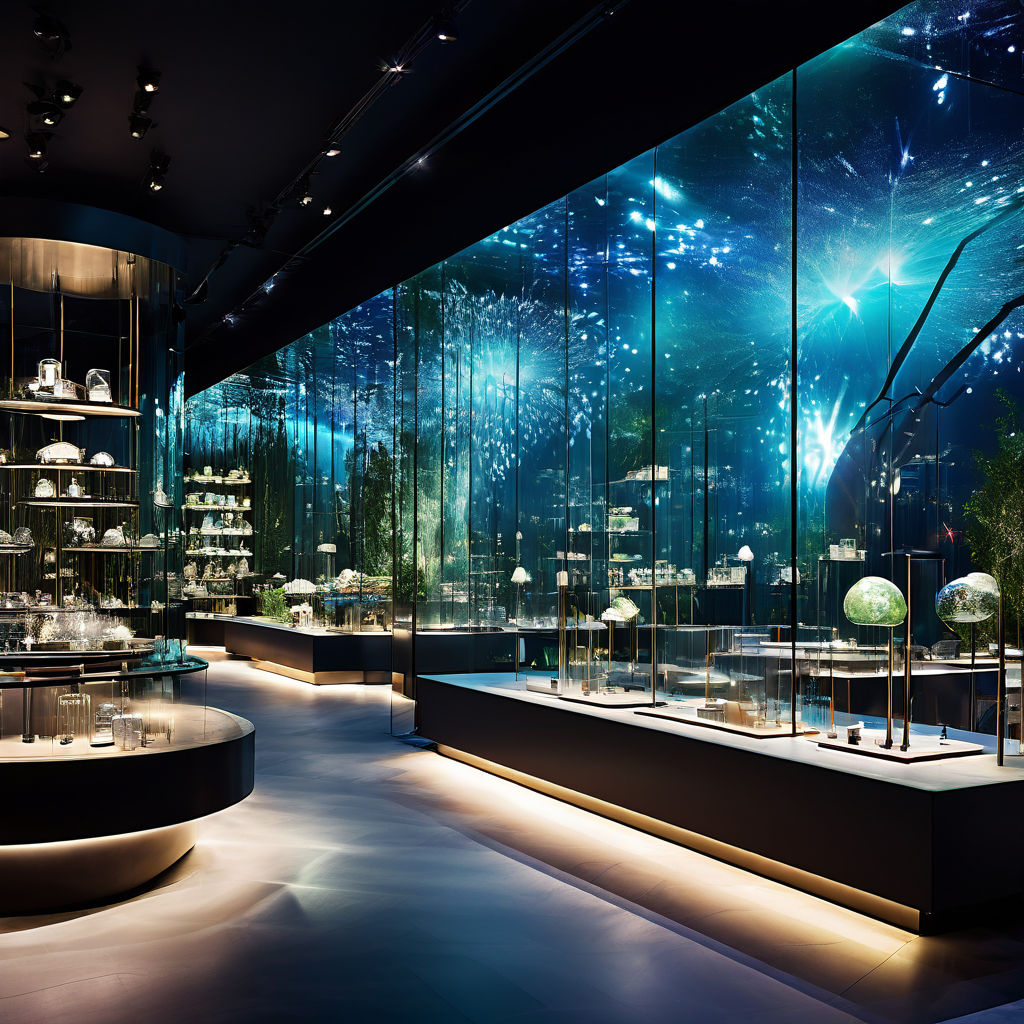
Retail ConceptCommercial Design
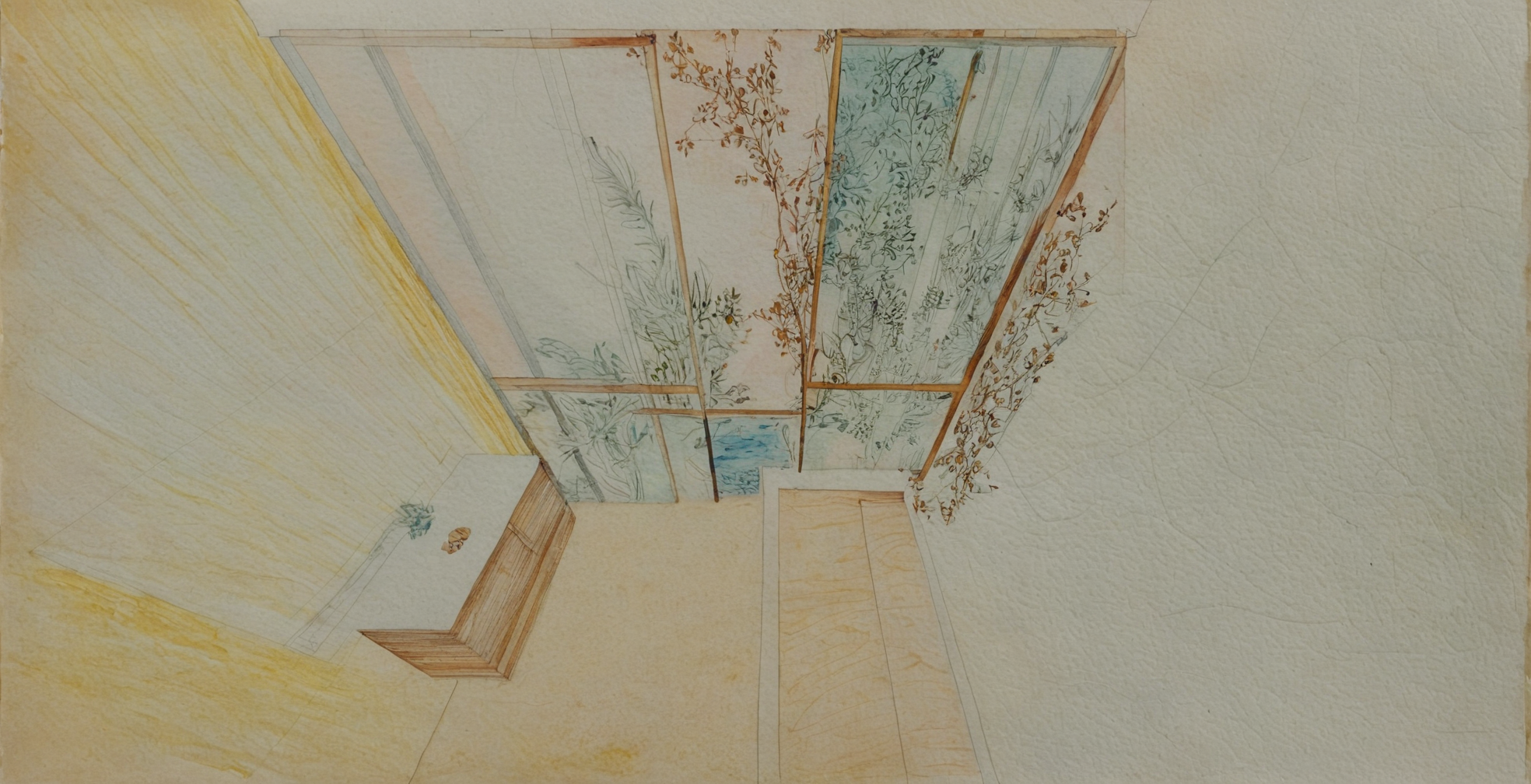
Zazen Retreat Richmond ParkCommercial Design
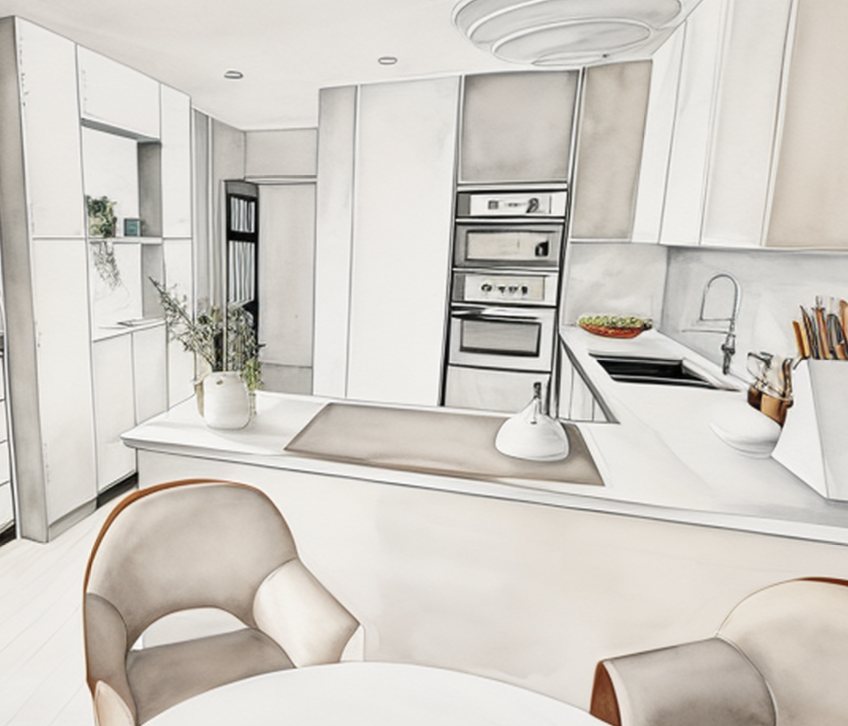
Kitchen Design FarringdonResidential Interior
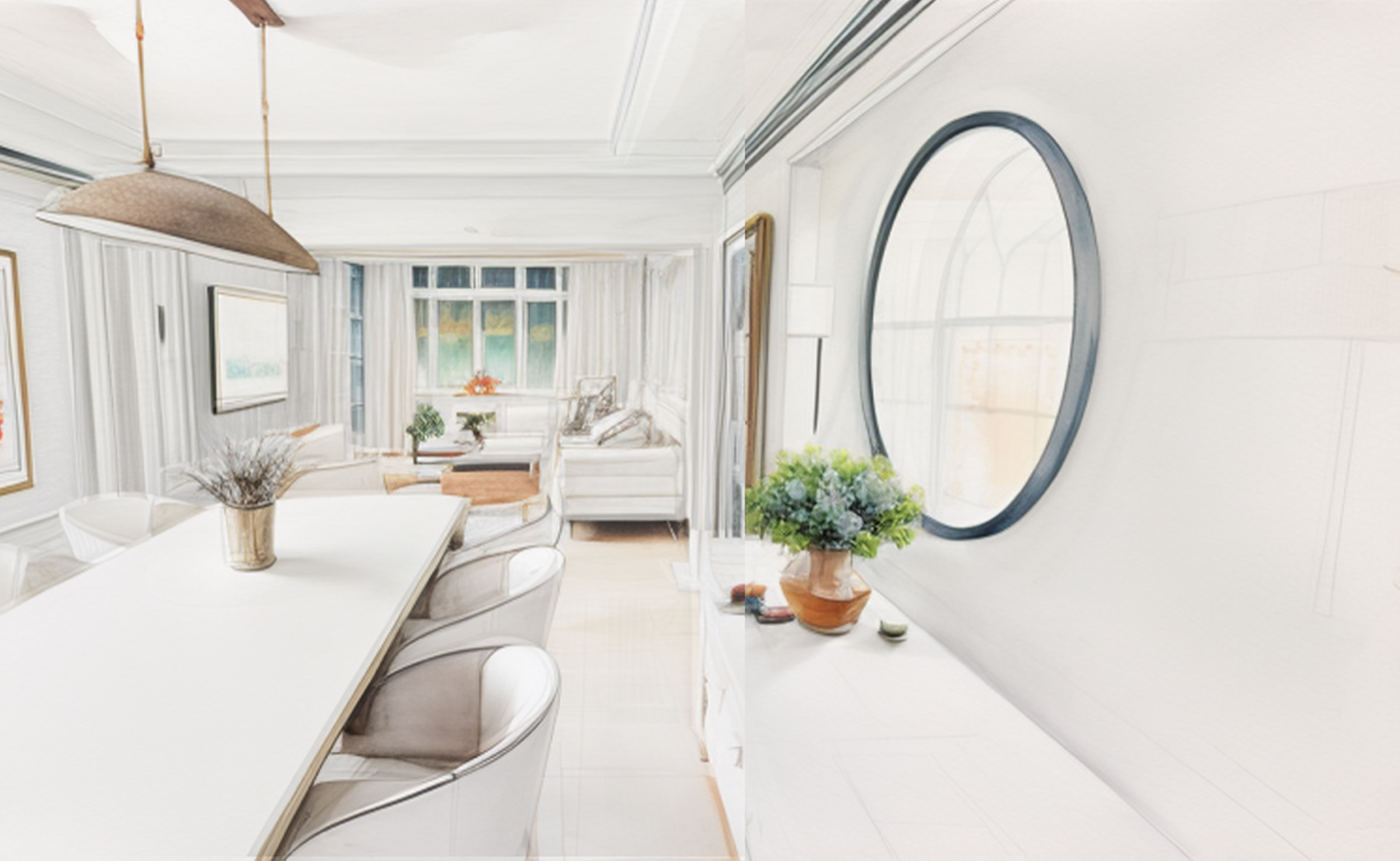
Classic Contemporary Style, West LondonLuxury Residential

Fantasia ChocolatierProject type
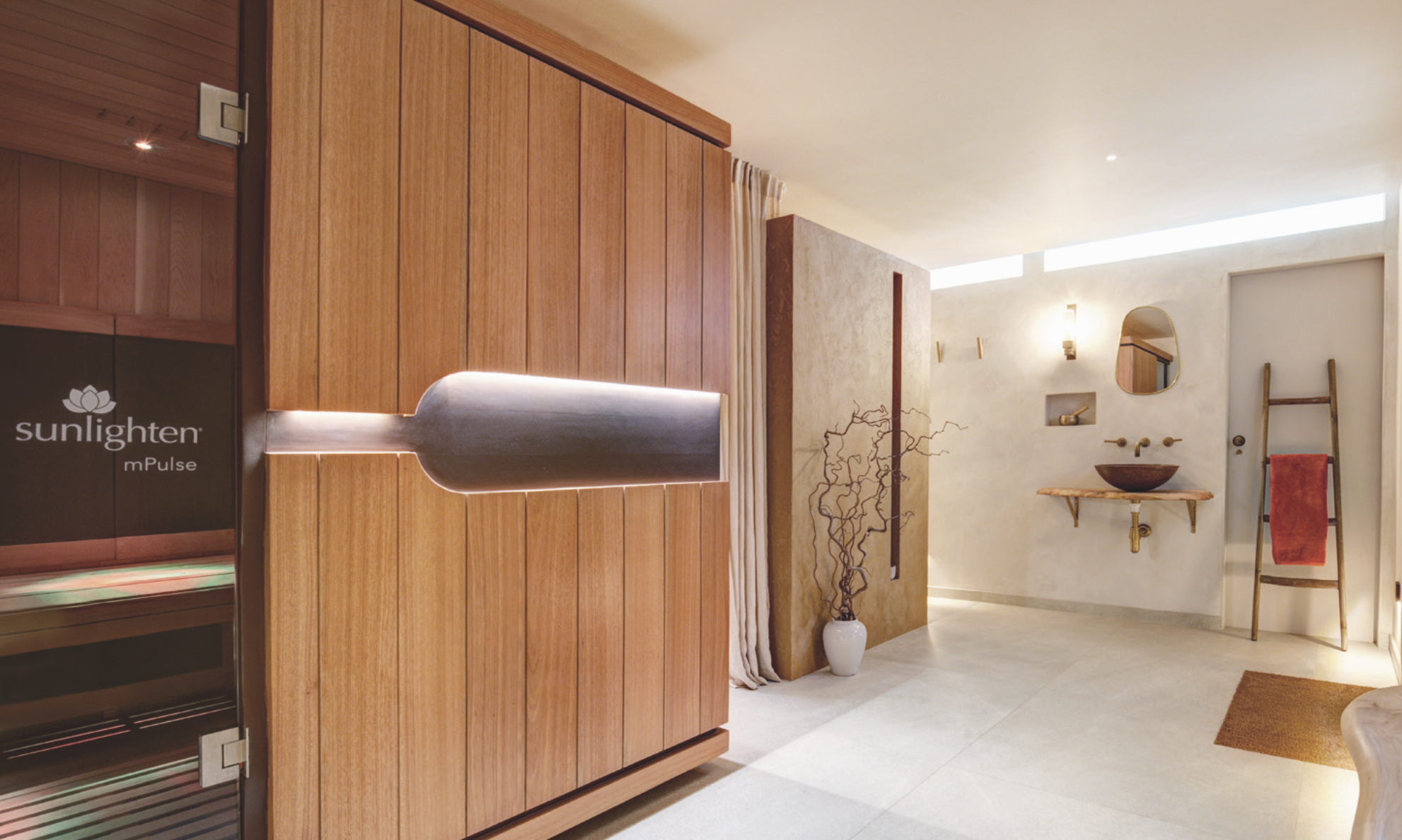
Sauna Room – Grade I Listed BuildingResidential Interior
